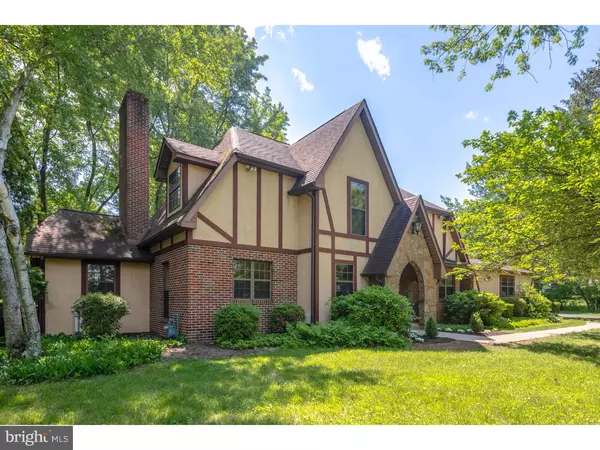For more information regarding the value of a property, please contact us for a free consultation.
Key Details
Sold Price $490,000
Property Type Single Family Home
Sub Type Detached
Listing Status Sold
Purchase Type For Sale
Square Footage 2,827 sqft
Price per Sqft $173
Subdivision Worcester Acres
MLS Listing ID 1003166211
Sold Date 07/12/17
Style Tudor
Bedrooms 3
Full Baths 2
Half Baths 1
HOA Y/N N
Abv Grd Liv Area 2,827
Originating Board TREND
Year Built 1977
Annual Tax Amount $7,286
Tax Year 2017
Lot Size 2.180 Acres
Acres 2.18
Lot Dimensions 175
Property Description
Welcome to historic Worcester, Montgomery County's stately township known for accessibility, character and charm. Nestled on over two acres of lovely, landscaped grounds adjacent to Center Square Golf Club in the award-winning school district of Methacton, this impeccably maintained home exudes exquisite craftsmanship. Curb appeal begins at the door with this storybook Tudor featuring a steep, gabled roof, elaborate brick, stone and stucco work and decorative half-timbered details. Once inside, the distinctive center hall with terracotta tile anchors the sunny living room with the formal dining room. New wall-to-wall carpeting and fresh paint add elegance to the living room and a chair rail, crown molding and refinished hardwood floors provide charm and warmth to the dining room. The spacious kitchen is outfitted with maple cabinets, a double sink and a built-in stove top with arched brick surround, a uniquely stunning feature. The family room is warm and cozy and perfect for curling up with a book or having guests over for a football game. It boasts recessed lighting, hardwood floors and a large brick wood-burning fireplace, ideal for cool evenings. Attached, find a quiet office with custom built-in bookcases and hardwood floors. French doors from the family room invite the outside in and lead to a large deck, perfect for grilling and dining al fresco. Warm up on cold nights in the heated Jacuzzi overlooking an outdoor oasis. The yard is wonderfully landscaped and a canopy of mature trees provide peaceful relaxation and comfort. A laundry room, large pantry and half bath round out the first floor. Upstairs find two spacious bedrooms, one leading to an unfinished attic, a sunny hall bath and a Master Suite with bath and walk-in closet. This home was lovingly cared for by just one owner and pride of ownership abounds. Worcester Township and the surrounding area is known for its quaint business community and is within close proximity to golf courses, libraries, shopping, restaurants and entertainment. Spend the day biking the paved trails or fishing at Norristown Farm Park, enjoy shopping in Center Square or the unique, one-of-a-kind, independently-owned shops throughout the Village of Skippack, a day at Elmwood Zoo and a delicious Italian dinner at From the Boot. With easy access to King of Prussia and Plymouth Meeting, the location is second to none. If you are looking for a distinctive home loaded with original detail and character, look no further!
Location
State PA
County Montgomery
Area Worcester Twp (10667)
Zoning R175
Rooms
Other Rooms Living Room, Dining Room, Primary Bedroom, Bedroom 2, Kitchen, Family Room, Bedroom 1, Attic
Basement Full, Unfinished
Interior
Interior Features Kitchen - Eat-In
Hot Water Natural Gas
Heating Gas
Cooling Central A/C
Flooring Wood, Fully Carpeted
Fireplaces Number 1
Fireplaces Type Brick
Equipment Oven - Wall
Fireplace Y
Appliance Oven - Wall
Heat Source Natural Gas
Laundry Main Floor
Exterior
Exterior Feature Deck(s)
Garage Spaces 5.0
Waterfront N
Water Access N
Roof Type Pitched
Accessibility None
Porch Deck(s)
Parking Type Attached Garage
Attached Garage 2
Total Parking Spaces 5
Garage Y
Building
Lot Description Front Yard, Rear Yard, SideYard(s)
Story 2
Sewer On Site Septic
Water Well
Architectural Style Tudor
Level or Stories 2
Additional Building Above Grade
New Construction N
Schools
School District Methacton
Others
Senior Community No
Tax ID 67-00-00216-005
Ownership Fee Simple
Read Less Info
Want to know what your home might be worth? Contact us for a FREE valuation!

Our team is ready to help you sell your home for the highest possible price ASAP

Bought with Harvey Bevitz • Apple Excel Realty
GET MORE INFORMATION





