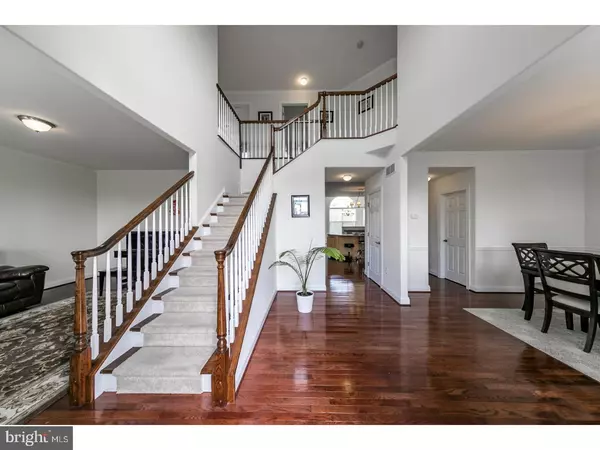For more information regarding the value of a property, please contact us for a free consultation.
Key Details
Sold Price $480,000
Property Type Single Family Home
Sub Type Detached
Listing Status Sold
Purchase Type For Sale
Square Footage 2,774 sqft
Price per Sqft $173
Subdivision Lederach Golf Fairwy
MLS Listing ID 1003157411
Sold Date 06/22/17
Style Colonial
Bedrooms 4
Full Baths 2
Half Baths 1
HOA Y/N N
Abv Grd Liv Area 2,774
Originating Board TREND
Year Built 2010
Annual Tax Amount $8,327
Tax Year 2017
Lot Size 0.349 Acres
Acres 0.35
Lot Dimensions 120
Property Description
Live Where You Play! Situated behind the 15th Tee of Lederach Golf Course, this 7-year young home is sparkling clean and looks brand new! Fresh, clean landscaping greets you as you arrive to your new home. Step inside the soaring 2-Story foyer and you'll instantly notice the gleaming hardwood floors that continue through the entire first floor...a major upgrade! The foyer is flanked by the formal living and dining rooms. The beautiful gourmet kitchen has an abundance of cabinet space, granite countertops, angled center island with seating, gas cooktop, double wall oven, walk-in pantry and is wide open to the family room with gas fireplace and large sunroom addition off the back. The wall of windows in the sunroom allows for great natural light to flood the home. Sliders from the sunroom lead to the backyard. Behind the kitchen is a half bath, large laundry area and access to the 2-car garage. Upstairs, the massive owners retreat starts with a spacious sitting room/study area that leads into the bedroom with cathedral ceiling, 2 walk-in closets and a full en suite bath with upgraded tile, double sink vanity, walk-in shower and separate soaking tub. The 3 additional bedrooms are all generously sized and share a full bathroom with upgraded tile floor and tub/shower surround. Throughout the interior of the home there are upgraded light fixtures and the walls have beautifully rounded corners, another major upgrade done during construction. There is crown molding through the foyer, 2-story ceiling and upstairs hall and in the living and dining rooms. The nearly 1200 sq.ft. unfinished basement has been pre-insulated and contains egress...great for storage or perhaps could be finished later to add to the living space of the home. There's even more storage space in the large alcove in garage. Outside, enjoy the large flat back yard and the panoramic views of the golf course and wooded backdrop. The home is conveniently located just minutes from Rt. 113 and just a short drive to great shopping and restaurants. Don't miss your chance to call this house your home!
Location
State PA
County Montgomery
Area Lower Salford Twp (10650)
Zoning R1A
Rooms
Other Rooms Living Room, Dining Room, Primary Bedroom, Bedroom 2, Bedroom 3, Kitchen, Family Room, Bedroom 1, Other
Basement Full, Unfinished
Interior
Interior Features Primary Bath(s), Kitchen - Island, Butlers Pantry, Ceiling Fan(s), Kitchen - Eat-In
Hot Water Propane
Heating Propane
Cooling Central A/C
Flooring Wood, Fully Carpeted, Tile/Brick
Fireplaces Number 1
Fireplaces Type Gas/Propane
Equipment Cooktop, Oven - Wall, Oven - Double, Dishwasher, Built-In Microwave
Fireplace Y
Appliance Cooktop, Oven - Wall, Oven - Double, Dishwasher, Built-In Microwave
Heat Source Bottled Gas/Propane
Laundry Main Floor
Exterior
Parking Features Inside Access, Garage Door Opener
Garage Spaces 4.0
Utilities Available Cable TV
View Y/N Y
Water Access N
View Golf Course
Roof Type Pitched,Shingle
Accessibility None
Attached Garage 2
Total Parking Spaces 4
Garage Y
Building
Lot Description Front Yard, Rear Yard, SideYard(s)
Story 2
Foundation Concrete Perimeter
Sewer Public Sewer
Water Public
Architectural Style Colonial
Level or Stories 2
Additional Building Above Grade
Structure Type Cathedral Ceilings,9'+ Ceilings,High
New Construction N
Schools
Elementary Schools Oak Ridge
School District Souderton Area
Others
Senior Community No
Tax ID 50-00-01105-096
Ownership Fee Simple
Acceptable Financing Conventional, VA, FHA 203(b), USDA
Listing Terms Conventional, VA, FHA 203(b), USDA
Financing Conventional,VA,FHA 203(b),USDA
Read Less Info
Want to know what your home might be worth? Contact us for a FREE valuation!

Our team is ready to help you sell your home for the highest possible price ASAP

Bought with Robin A Della Franzia • New Horizons Real Estate, Inc.
GET MORE INFORMATION





