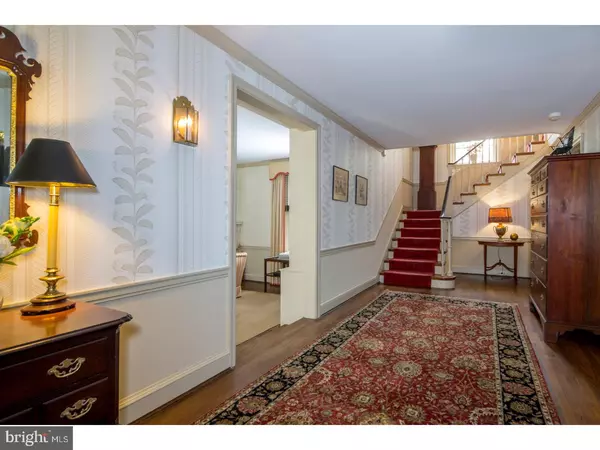For more information regarding the value of a property, please contact us for a free consultation.
Key Details
Sold Price $1,260,000
Property Type Single Family Home
Sub Type Detached
Listing Status Sold
Purchase Type For Sale
Square Footage 4,729 sqft
Price per Sqft $266
Subdivision None Available
MLS Listing ID 1000460857
Sold Date 09/25/17
Style Colonial
Bedrooms 6
Full Baths 3
Half Baths 2
HOA Y/N N
Abv Grd Liv Area 4,729
Originating Board TREND
Year Built 1937
Annual Tax Amount $29,655
Tax Year 2017
Lot Size 0.999 Acres
Acres 1.0
Lot Dimensions 219
Property Description
Making a stately presence amid an acre of pristine grounds, this classic stone Colonial boasts a premier address on North Haverford's coveted Mulberry Lane. Tall trees, lush landscaping and large lawn optimize curb appeal, along with a circular drive and charming architectural elements. The distinctiveness continue inside, beginning with the spacious center hall graced by a grand staircase and hardwood floors. Exquisite millwork, radiant heated flooring, multi-zone HVAC and other luxurious amenities blend old word and modern day allure. Views of the peaceful property are presented from every oversized window, with brilliant light filtering in all day long. The elegant step-down living room centered by a marble fireplace is a perfect setting for entertaining, also featuring custom built-in bookshelves, 5 sun-filled windows and 2 sets of French doors: one to the peaceful garden and the other to the heated sunroom with stunning views. Host meals in regal style in the formal dining room served by a well-equipped butler's pantry. Connected is a generously-sized kitchen with rustic exposed beams offering everything the chef could want, including a huge cherry/granite center island, 2 Sub-Zero refrigerators, 2 wall ovens, a double stainless steel sink plus bar sink. Enjoy coffee in the breakfast area, relaxing times in the fireside family room, and indoor-outdoor living in the 2-story solarium that leads to the 2-car garage. There's also a full-size laundry room with outdoor access and 2 powder rooms for your guests' convenience. If you love the distinctiveness of older homes, you'll find the 2nd floor just as special. The master suite is a quiet retreat to begin and end your day, with a marble fireplace, dressing room with built-ins, additional walk-in closets, and en-suite bath with double sinks, a Whirlpool tub and glass shower. Adjoining the master is a sunny vaulted bonus/sewing room, and office/study with built-in bookshelves and doors a lovely balcony. Two more light-filled bedrooms share a Jack and Jill bath. The 3rd story houses more sleeping quarters, with 3 bedrooms and full bath. Unfinished, plumbed living space above the garage with heating and AC awaits to be finished for your needs!
Location
State PA
County Montgomery
Area Lower Merion Twp (10640)
Zoning R1
Rooms
Other Rooms Living Room, Dining Room, Primary Bedroom, Bedroom 2, Bedroom 3, Bedroom 5, Kitchen, Family Room, Bedroom 1, Laundry, Other, Bedroom 6
Basement Full, Unfinished
Interior
Interior Features Primary Bath(s), Kitchen - Island, Butlers Pantry, Skylight(s), Ceiling Fan(s), WhirlPool/HotTub, Exposed Beams, Wet/Dry Bar, Stall Shower, Dining Area
Hot Water Natural Gas
Heating Steam, Radiator
Cooling Central A/C
Flooring Wood
Fireplaces Type Marble
Equipment Cooktop, Oven - Wall, Oven - Double, Refrigerator
Fireplace N
Appliance Cooktop, Oven - Wall, Oven - Double, Refrigerator
Heat Source Natural Gas, Other
Laundry Main Floor
Exterior
Exterior Feature Patio(s), Balcony
Garage Spaces 5.0
Utilities Available Cable TV
Waterfront N
Water Access N
Roof Type Shingle
Accessibility None
Porch Patio(s), Balcony
Parking Type Driveway, Attached Garage
Attached Garage 2
Total Parking Spaces 5
Garage Y
Building
Lot Description Corner, Front Yard, Rear Yard, SideYard(s)
Story 3+
Foundation Stone
Sewer Public Sewer
Water Public
Architectural Style Colonial
Level or Stories 3+
Additional Building Above Grade
Structure Type Cathedral Ceilings,9'+ Ceilings
New Construction N
Schools
School District Lower Merion
Others
Senior Community No
Tax ID 40-00-42208-007
Ownership Fee Simple
Security Features Security System
Read Less Info
Want to know what your home might be worth? Contact us for a FREE valuation!

Our team is ready to help you sell your home for the highest possible price ASAP

Bought with Lavinia Smerconish • BHHS Fox & Roach-Bryn Mawr
GET MORE INFORMATION





