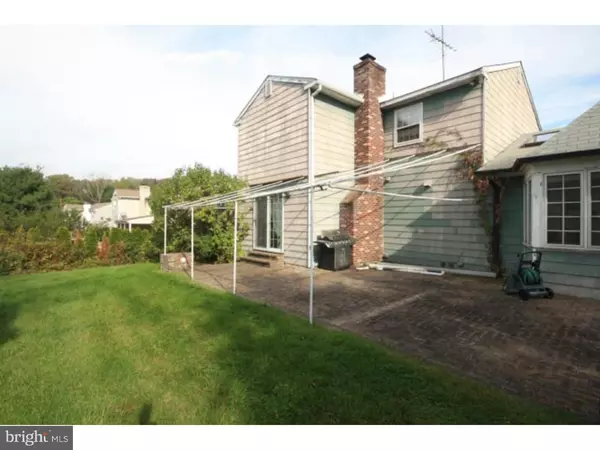For more information regarding the value of a property, please contact us for a free consultation.
Key Details
Sold Price $250,000
Property Type Single Family Home
Sub Type Detached
Listing Status Sold
Purchase Type For Sale
Square Footage 2,658 sqft
Price per Sqft $94
Subdivision Dresher
MLS Listing ID 1003481121
Sold Date 01/30/17
Style Colonial
Bedrooms 3
Full Baths 2
Half Baths 1
HOA Y/N N
Abv Grd Liv Area 2,658
Originating Board TREND
Year Built 1966
Annual Tax Amount $8,520
Tax Year 2016
Lot Size 0.277 Acres
Acres 0.28
Lot Dimensions 105
Property Description
THIS HOME IS CURRENTLY OCCUPIED BUT IN NEED OF EXTENSIVE WORK. IT IS BEING SOLD IN AS-IS CONDITION. CASH TRANSACTIONS PREFERRED. SELLER WILL MAKE NO REPAIRS WHETHER REQUESTED BY A LENDER OR AS A RESULT OF AN INSPECTION. Classic expanded and customized center hall colonial is located within the top rated Upper Dublin School District. Bring your contractor and add instant equity or develop for a fix and flip. Ground level features a custom floor plan. Enter into foyer. To your right is the den/office with custom book shelves and classic cast iron Franklin wood burning stove. Just off the foyer to your left is a powder room with antique sink/vanity. Next is the amazing dining room with walls clad in raised paneling and lit by molding concealed cove lighting. Just off the dining room is the great room with three seating areas, extensive custom built ins including a bar, brick surround wood burning fireplace and random width pegged teak floors. Sliders to rear bricked patio. Extra large eat in kitchen was partially renovated 20 years ago. Off the kitchen is a laundry room with wash tub and access to the side facing one car garage. The second floor features three bedrooms one of which was outfitted as a custom closet. The master bedroom is large enough to have its own sitting area. Master bath has a stall shower, large tub and two sinks. Full unfinished basement. THIS HOME IS CURRENTLY OCCUPIED BUT IS IN NEED OF EXTENSIVE WORK. IT IS BEING SOLD IN AS-IS CONDITION. Seller will pay $1000.00 towards the cost of title insurance if Buyer chooses to procure title insurance from Community First Abstract, 550 E Township Line Rd. Suite 350., Blue Bell, PA 19422. Listing agent is related to Sellers.
Location
State PA
County Montgomery
Area Upper Dublin Twp (10654)
Zoning B
Rooms
Other Rooms Living Room, Dining Room, Primary Bedroom, Bedroom 2, Kitchen, Family Room, Bedroom 1, Attic
Basement Full, Unfinished
Interior
Interior Features Primary Bath(s), Skylight(s), Kitchen - Eat-In
Hot Water Natural Gas
Heating Gas, Forced Air
Cooling Central A/C
Flooring Wood, Fully Carpeted
Fireplaces Number 1
Fireplaces Type Brick
Equipment Oven - Double, Dishwasher
Fireplace Y
Appliance Oven - Double, Dishwasher
Heat Source Natural Gas
Laundry Main Floor
Exterior
Exterior Feature Patio(s)
Garage Spaces 1.0
Water Access N
Accessibility None
Porch Patio(s)
Total Parking Spaces 1
Garage N
Building
Lot Description Front Yard, Rear Yard, SideYard(s)
Story 2
Foundation Brick/Mortar
Sewer Public Sewer
Water Public
Architectural Style Colonial
Level or Stories 2
Additional Building Above Grade
New Construction N
Schools
Elementary Schools Thomas Fitzwater
Middle Schools Sandy Run
High Schools Upper Dublin
School District Upper Dublin
Others
Senior Community No
Tax ID 54-00-02893-005
Ownership Fee Simple
Security Features Security System
Read Less Info
Want to know what your home might be worth? Contact us for a FREE valuation!

Our team is ready to help you sell your home for the highest possible price ASAP

Bought with Christine L Lee • Premium Realty Group Inc
GET MORE INFORMATION





