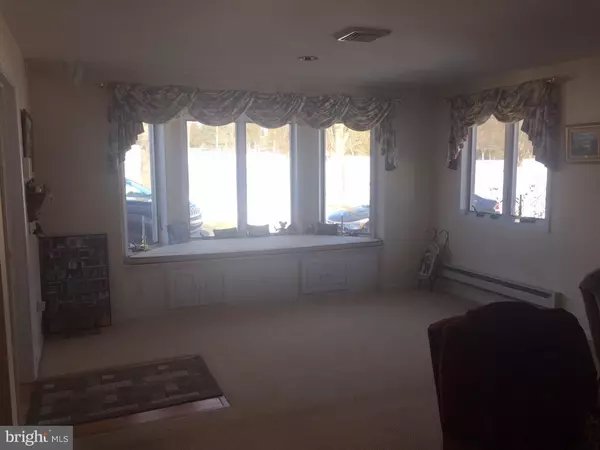For more information regarding the value of a property, please contact us for a free consultation.
Key Details
Sold Price $340,000
Property Type Single Family Home
Sub Type Detached
Listing Status Sold
Purchase Type For Sale
Square Footage 4,212 sqft
Price per Sqft $80
Subdivision Indian Creek
MLS Listing ID 1003471619
Sold Date 06/17/16
Style Ranch/Rambler
Bedrooms 4
Full Baths 2
HOA Y/N N
Abv Grd Liv Area 2,756
Originating Board TREND
Year Built 1968
Annual Tax Amount $7,791
Tax Year 2016
Lot Size 2.630 Acres
Acres 2.63
Lot Dimensions 442
Property Description
Lovingly cared for spacious ranch home on over 2.5 acres on a quiet street with many amenities. Home sits back in the middle of the lot, with large mature trees and foundation plantings. Enter this beautiful home with large open rooms, a fireplace, wood stove, and open kitchen, perfect for entertaining and relaxing. There is plenty of sunlight in the four season room overlooking view of horses, and mature landscaping. A retractable awning awaits your parties on the patio. The bedroom wing is down the hall from the living room, and includes large closets and two full baths. Each room has been fully insulated and has it's own thermostat. Downstairs are a workout/exercise room, a fourth bedroom, and an activity/family room for more entertaining, parties, or a man cave. There is also a 7' X 7' cedar closet for storage. The downstairs is 1,456 square feet of additional living space you can use as you wish. This home has a whole house generator. Come see this large home on a great lot in a wonderful location. Home Warranty included.
Location
State PA
County Montgomery
Area Lower Salford Twp (10650)
Zoning R1A
Direction East
Rooms
Other Rooms Living Room, Dining Room, Primary Bedroom, Bedroom 2, Bedroom 3, Kitchen, Family Room, Bedroom 1, Laundry, Other, Attic
Basement Full, Fully Finished
Interior
Interior Features Primary Bath(s), Ceiling Fan(s), Attic/House Fan, Stain/Lead Glass, Stove - Wood, Water Treat System, Stall Shower
Hot Water Electric
Heating Electric, Hot Water, Baseboard
Cooling Central A/C, Wall Unit
Flooring Wood, Fully Carpeted, Tile/Brick
Fireplaces Number 1
Fireplaces Type Brick
Equipment Oven - Self Cleaning, Dishwasher
Fireplace Y
Window Features Bay/Bow,Energy Efficient,Replacement
Appliance Oven - Self Cleaning, Dishwasher
Heat Source Electric
Laundry Main Floor
Exterior
Exterior Feature Deck(s)
Garage Spaces 4.0
Utilities Available Cable TV
Waterfront N
Water Access N
Roof Type Pitched,Shingle
Accessibility None
Porch Deck(s)
Parking Type Driveway, Detached Garage
Total Parking Spaces 4
Garage Y
Building
Lot Description Level, Open, Front Yard, Rear Yard, SideYard(s)
Story 1
Foundation Brick/Mortar
Sewer On Site Septic
Water Well
Architectural Style Ranch/Rambler
Level or Stories 1
Additional Building Above Grade, Below Grade
New Construction N
Schools
School District Souderton Area
Others
Senior Community No
Tax ID 50-00-01291-009
Ownership Fee Simple
Security Features Security System
Acceptable Financing Conventional
Listing Terms Conventional
Financing Conventional
Read Less Info
Want to know what your home might be worth? Contact us for a FREE valuation!

Our team is ready to help you sell your home for the highest possible price ASAP

Bought with Brenda A Shepperd • Long & Foster Real Estate, Inc.
GET MORE INFORMATION





