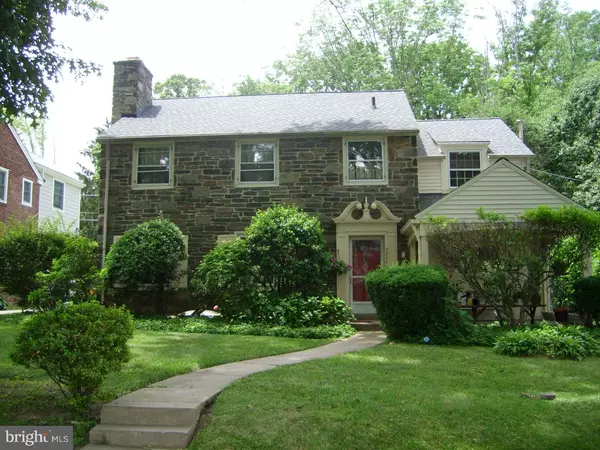For more information regarding the value of a property, please contact us for a free consultation.
Key Details
Sold Price $493,500
Property Type Single Family Home
Sub Type Detached
Listing Status Sold
Purchase Type For Sale
Square Footage 1,766 sqft
Price per Sqft $279
Subdivision Cynwyd
MLS Listing ID 1003477069
Sold Date 08/15/16
Style Colonial
Bedrooms 3
Full Baths 2
Half Baths 1
HOA Y/N N
Abv Grd Liv Area 1,766
Originating Board TREND
Year Built 1940
Annual Tax Amount $8,659
Tax Year 2016
Lot Size 0.279 Acres
Acres 0.28
Lot Dimensions 60
Property Description
520 OTT is a majestic-3 bed, 2.5 bath stone colonial and sits on a tree-lined street, where the limbs converge to create a beautiful canopy and overall atmosphere. Continue to enjoy the outside, take-in nature and refreshments on your intimate and comfortable porch. OTT offers a private driveway, attached garage and deep rear-yard. Inside you will find center hall floor plan, coat closet and half bath. Living room includes wood-burning fireplace. Organize your plate ware and buffet supplies in your built-in dining room cabinets. Dining room is fitted with large window and deep sill(s). Also experience a sense of peace and calm while standing at kitchen sink and peering out window to backyard, sizable lot. Upstairs find hall sitting area and linen closet. Master bedroom ensemble includes two closets and master bathroom. Walk-in closet in 2nd bedroom. 3rd bedroom includes custom built-in bookshelf . The following features further augment floor plan: rear copper gutter and downspout, art-deco style bathroom tile, hardwood floors in good repair both upstairs and downstairs. Also, find a floored attic suitable to store your personalty. Includes a new(er) furnace, roof, and hot water heater. Center City Philadelphia is approx. 7 miles east. Cynwyd train station < a mile away and close to other critical transportation routes. In highly sought after Lower Merion School District. In close proximity to schools, parks, trails, ball fields.
Location
State PA
County Montgomery
Area Lower Merion Twp (10640)
Zoning R5
Rooms
Other Rooms Living Room, Dining Room, Primary Bedroom, Bedroom 2, Kitchen, Family Room, Bedroom 1, Laundry, Other, Attic
Basement Full, Unfinished
Interior
Interior Features Primary Bath(s), Ceiling Fan(s), Stall Shower, Kitchen - Eat-In
Hot Water Electric
Heating Oil, Forced Air
Cooling Central A/C
Flooring Wood, Fully Carpeted, Vinyl, Tile/Brick
Fireplaces Number 1
Equipment Cooktop, Built-In Range, Dishwasher, Disposal
Fireplace Y
Window Features Bay/Bow
Appliance Cooktop, Built-In Range, Dishwasher, Disposal
Heat Source Oil
Laundry Basement
Exterior
Exterior Feature Porch(es)
Garage Garage Door Opener
Garage Spaces 4.0
Utilities Available Cable TV
Waterfront N
Water Access N
Roof Type Pitched,Shingle
Accessibility None
Porch Porch(es)
Parking Type Driveway, Attached Garage, Other
Attached Garage 1
Total Parking Spaces 4
Garage Y
Building
Lot Description Level, Trees/Wooded, Front Yard, Rear Yard, SideYard(s)
Story 2
Sewer Public Sewer
Water Public
Architectural Style Colonial
Level or Stories 2
Additional Building Above Grade
New Construction N
Schools
School District Lower Merion
Others
Senior Community No
Tax ID 40-00-44804-003
Ownership Fee Simple
Read Less Info
Want to know what your home might be worth? Contact us for a FREE valuation!

Our team is ready to help you sell your home for the highest possible price ASAP

Bought with James E Hocker • Duffy Real Estate-St Davids
GET MORE INFORMATION





