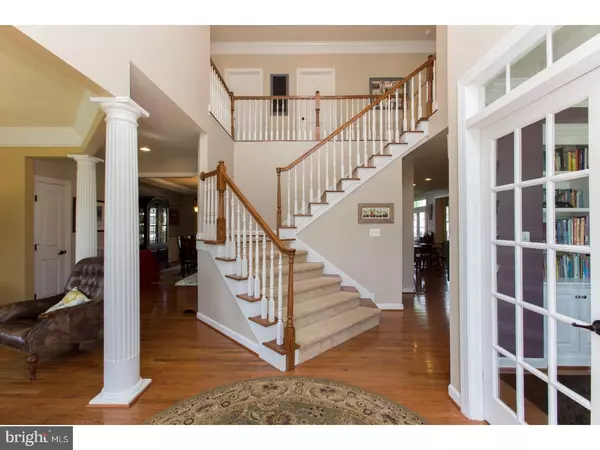For more information regarding the value of a property, please contact us for a free consultation.
Key Details
Sold Price $450,000
Property Type Single Family Home
Sub Type Detached
Listing Status Sold
Purchase Type For Sale
Square Footage 3,396 sqft
Price per Sqft $132
Subdivision Preservatinniscrgolf
MLS Listing ID 1003201349
Sold Date 07/18/17
Style Colonial
Bedrooms 4
Full Baths 2
Half Baths 1
HOA Fees $75/qua
HOA Y/N Y
Abv Grd Liv Area 3,396
Originating Board TREND
Year Built 2011
Annual Tax Amount $7,889
Tax Year 2017
Lot Size 0.306 Acres
Acres 0.31
Lot Dimensions 0X0
Property Description
Quality Appointments and Style abound in this Gorgeous 4 Bedroom, 2.5 Bath Empress Model in the Preserve at Inniscrone. So many upgrades throughout, and the Superior Construction and Energy Efficiency is Unparalleled in the Community as this home was built by NV Homes and most of the others were built by Ryan Homes. Impressive Two Story Foyer with a Turned Staircase, Gleaming Hardwood Flooring and Stately Columns welcomes all, and is flanked by the Private Study with Double French Door Entry and Custom Built-ins, and the Light-Filled Formal Living with Elegant Millwork. The Hardwood Flooring continues through the Main Level which also features a Formal Dining Room with Eye-Catching Tray Ceiling plus Crown and Shadow Box Molding, perfect for Festive Holiday Parties. The Beautiful Gourmet Kitchen with Cherry Cabinetry, Granite Counters, Center Island, GE Profile Appliance Suite and Pantry Closet opens nicely into the Breakfast Area and the Window-Filled Morning Room with a Patio Door leading to the Expansive Maintenance-Free Deck with Pergola(a recent 25K upgrade). What a Perfect Place to enjoy your Morning Coffee or an Afternoon Barbecue! Relax in the Inviting Family Room where a Floor to Ceiling Stone Gas Fireplace with Raised Hearth provides a Stunning Focal Point for the Space. A Powder Room, Several Closets and Garage access round out the Main Level. Luxurious Upper Level Master Suite with Tray Ceiling, His and Hers Walk-in Closets and Lavish Bath with Soaking Tub, Stall Shower, and Two Vanity Sinks with Granite counters! Three Additional Bedrooms; a Hall Bath with Double Vanity Sink, Tub/Shower Combo and Linen Closet; plus a conveniently located Laundry Room complete this Level! Looking for Extra Living Space? You'll love the Finished Basement with Large Play/Game Room, Possible Extra Guest Space, Two Storage Areas and a Rough-in for Full Bath! So Many Possibilities! Oil Rubbed Bronze Hardware throughout, Ceiling Fans in all Bedrooms, Maintenance-Free Exterior, Public Water and Sewer. Family Friendly Golf Course Community with Sidewalks and Walking Trail. This neighborhood is located in Award-Winning Avon Grove School District with easy access to Major Routes including Routes 1, 41, 896 and an ideal location for commuting to Delaware and Maryland.
Location
State PA
County Chester
Area London Grove Twp (10359)
Zoning RR
Rooms
Other Rooms Living Room, Dining Room, Primary Bedroom, Bedroom 2, Bedroom 3, Kitchen, Family Room, Bedroom 1, Other
Basement Full
Interior
Interior Features Primary Bath(s), Kitchen - Island, Butlers Pantry, Ceiling Fan(s), Stall Shower, Dining Area
Hot Water Natural Gas
Heating Gas, Forced Air
Cooling Central A/C
Flooring Wood, Fully Carpeted, Tile/Brick
Fireplaces Number 1
Fireplaces Type Stone, Gas/Propane
Equipment Cooktop, Oven - Wall, Oven - Self Cleaning, Dishwasher, Disposal
Fireplace Y
Window Features Energy Efficient
Appliance Cooktop, Oven - Wall, Oven - Self Cleaning, Dishwasher, Disposal
Heat Source Natural Gas
Laundry Upper Floor
Exterior
Exterior Feature Deck(s)
Garage Spaces 4.0
Utilities Available Cable TV
Waterfront N
Water Access N
Roof Type Pitched,Shingle
Accessibility None
Porch Deck(s)
Parking Type Driveway, Attached Garage
Attached Garage 2
Total Parking Spaces 4
Garage Y
Building
Lot Description Front Yard, Rear Yard
Story 2
Foundation Concrete Perimeter
Sewer Public Sewer
Water Public
Architectural Style Colonial
Level or Stories 2
Additional Building Above Grade
Structure Type Cathedral Ceilings,9'+ Ceilings,High
New Construction N
Schools
Elementary Schools Avon Grove
Middle Schools Fred S. Engle
High Schools Avon Grove
School District Avon Grove
Others
HOA Fee Include Common Area Maintenance
Senior Community No
Tax ID 59-08 -0703
Ownership Fee Simple
Acceptable Financing Conventional, FHA 203(b)
Listing Terms Conventional, FHA 203(b)
Financing Conventional,FHA 203(b)
Read Less Info
Want to know what your home might be worth? Contact us for a FREE valuation!

Our team is ready to help you sell your home for the highest possible price ASAP

Bought with Sharon Satterfield • BHHS Fox & Roach-Greenville
GET MORE INFORMATION





