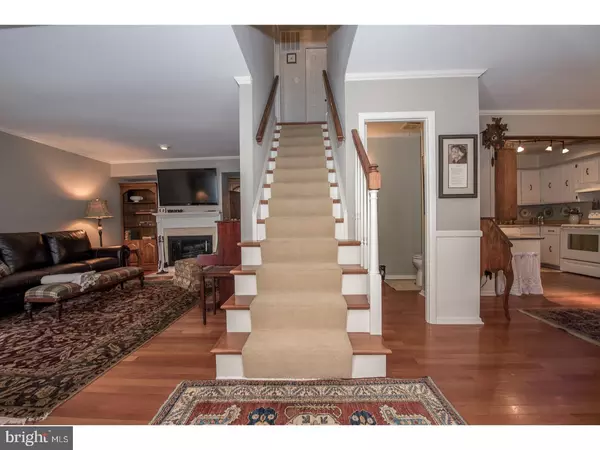For more information regarding the value of a property, please contact us for a free consultation.
Key Details
Sold Price $193,400
Property Type Townhouse
Sub Type Interior Row/Townhouse
Listing Status Sold
Purchase Type For Sale
Square Footage 1,152 sqft
Price per Sqft $167
Subdivision Haverford Vil
MLS Listing ID 1000383685
Sold Date 10/13/17
Style Colonial
Bedrooms 2
Full Baths 1
Half Baths 1
HOA Fees $299/mo
HOA Y/N N
Abv Grd Liv Area 1,152
Originating Board TREND
Year Built 1974
Annual Tax Amount $4,082
Tax Year 2017
Lot Size 1.049 Acres
Acres 1.05
Lot Dimensions 00X00
Property Description
Move-in condition and neutral finishes are in the Entrance Foyer, Living Room , and Fireplace, Sliders to a Patio, Formal Dining Room, updated Powder Room, open Kitchen and main floor Laundry with Storage. The Master Suite with generous closet storage. Updated Hall Bathroom. The second Bedroom is light and bright with multiple closets complete this floor. Additional features include ceiling fans throughout. Roof/gutters new in 2014. Hardwood floors, central air, plus most convenient location.This wonderful townhome, with community pool. The pool is centrally located within the community and is surrounded by landscaped walks and gardens. Within walking distance are the Haverford College's walking trails, Suburban Square, Farmers Market , Trader Joe's and the myriad of upscale shops and restaurants of Ardmore. Public transportation, including R5 & R100 trains. A short drive to Bryn Mawr College and Villanova University make this unit a great buy for the investor or college bound student. Condo fee includes Water, POOL, Exterior Maintenance, Grounds, etc. Pets allowed.
Location
State PA
County Delaware
Area Haverford Twp (10422)
Zoning RESID
Rooms
Other Rooms Living Room, Dining Room, Primary Bedroom, Kitchen, Bedroom 1, Attic
Interior
Interior Features Ceiling Fan(s), Kitchen - Eat-In
Hot Water Natural Gas
Heating Forced Air
Cooling Central A/C
Flooring Wood
Fireplaces Number 1
Equipment Dishwasher, Disposal
Fireplace Y
Appliance Dishwasher, Disposal
Heat Source Natural Gas
Laundry Main Floor
Exterior
Exterior Feature Patio(s)
Pool In Ground
Utilities Available Cable TV
Water Access N
Roof Type Pitched,Shingle
Accessibility None
Porch Patio(s)
Garage N
Building
Lot Description Front Yard
Story 2
Sewer Public Sewer
Water Public
Architectural Style Colonial
Level or Stories 2
Additional Building Above Grade
New Construction N
Schools
School District Haverford Township
Others
HOA Fee Include Common Area Maintenance,Ext Bldg Maint,Lawn Maintenance,Snow Removal,Trash,Water,Sewer,Parking Fee,Insurance,Pool(s),All Ground Fee,Management
Senior Community No
Tax ID 22-04-00040-57
Ownership Condominium
Acceptable Financing Conventional
Listing Terms Conventional
Financing Conventional
Read Less Info
Want to know what your home might be worth? Contact us for a FREE valuation!

Our team is ready to help you sell your home for the highest possible price ASAP

Bought with Janet E Ames • RE/MAX Executive Realty
GET MORE INFORMATION





