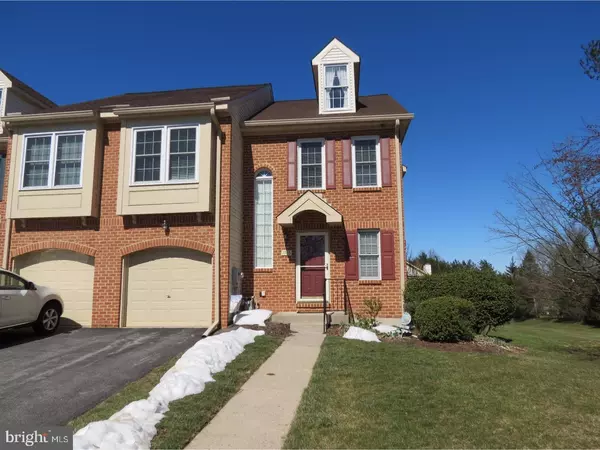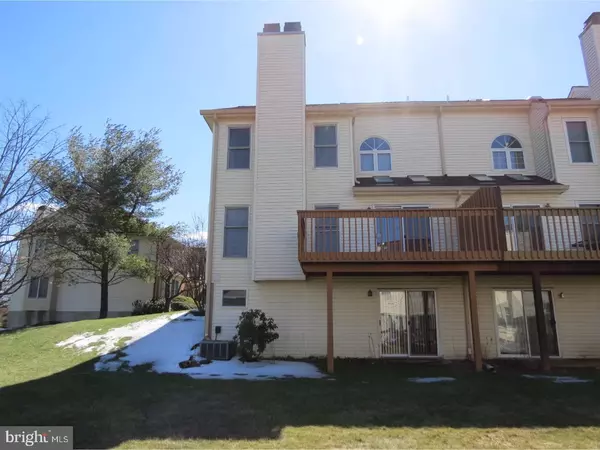For more information regarding the value of a property, please contact us for a free consultation.
Key Details
Sold Price $261,500
Property Type Townhouse
Sub Type Interior Row/Townhouse
Listing Status Sold
Purchase Type For Sale
Square Footage 1,740 sqft
Price per Sqft $150
Subdivision Powder Mill
MLS Listing ID 1003197105
Sold Date 05/03/17
Style Traditional
Bedrooms 3
Full Baths 2
Half Baths 1
HOA Fees $237/mo
HOA Y/N Y
Abv Grd Liv Area 1,740
Originating Board TREND
Year Built 1990
Annual Tax Amount $4,294
Tax Year 2017
Lot Size 985 Sqft
Acres 0.02
Lot Dimensions 0 X 0
Property Description
Beautiful end unit townhouse with quiet and carefree living in Powder Mill Townhouse community. Move in and enjoy Super convenient location to downtown Phoenixville, walking distance to Village of Kimberton, close to French Creek Trail and easy commute to major routes. Enter the foyer in the living/dining area with gleaming hardwood floors. Great open floor plan! One car garage and the basement provides an abundance of storage area as well as being the location of the laundry area. This home is a polished gem just waiting for you. Living/dining room combination, wood burning fireplace. Powder room on main floor. Brightly lit eat in kitchen with sliding door that leads to back deck. Spacious main bedroom has double doors and extra large walk in closet. Main bath with skylights, tub, double sink and large stahl shower. Two other nice sized bedrooms with full hall bath. In addition to one car garage there is plenty of parking for you and your visitors. Nice size deck with great back view. HOA includes all exterior maintenance(except deck), lawn maintenance, snow removal, landscaping maintenance trash and recycling. Make your appointment today!
Location
State PA
County Chester
Area East Pikeland Twp (10326)
Zoning R3
Rooms
Other Rooms Living Room, Dining Room, Primary Bedroom, Bedroom 2, Kitchen, Family Room, Bedroom 1, Laundry
Basement Full, Outside Entrance
Interior
Interior Features Primary Bath(s), Skylight(s), Ceiling Fan(s), Kitchen - Eat-In
Hot Water Natural Gas
Heating Gas, Forced Air
Cooling Central A/C
Fireplaces Number 1
Equipment Oven - Wall, Dishwasher
Fireplace Y
Appliance Oven - Wall, Dishwasher
Heat Source Natural Gas
Laundry Lower Floor
Exterior
Exterior Feature Deck(s)
Garage Spaces 3.0
Waterfront N
Water Access N
Accessibility None
Porch Deck(s)
Parking Type Attached Garage
Attached Garage 1
Total Parking Spaces 3
Garage Y
Building
Lot Description Cul-de-sac
Story 2
Sewer Public Sewer
Water Public
Architectural Style Traditional
Level or Stories 2
Additional Building Above Grade
New Construction N
Schools
High Schools Phoenixville Area
School District Phoenixville Area
Others
HOA Fee Include Common Area Maintenance,Ext Bldg Maint,Snow Removal,Trash
Senior Community No
Tax ID 26-03 -0344
Ownership Fee Simple
Security Features Security System
Acceptable Financing Conventional, FHA 203(b)
Listing Terms Conventional, FHA 203(b)
Financing Conventional,FHA 203(b)
Read Less Info
Want to know what your home might be worth? Contact us for a FREE valuation!

Our team is ready to help you sell your home for the highest possible price ASAP

Bought with Ashley B Swayne • Swayne Real Estate Group, LLC
GET MORE INFORMATION





