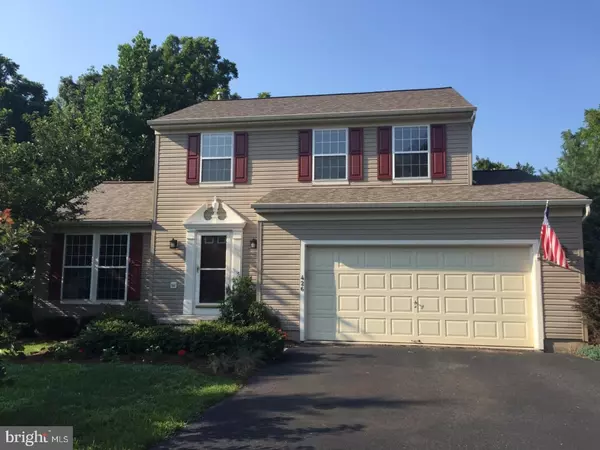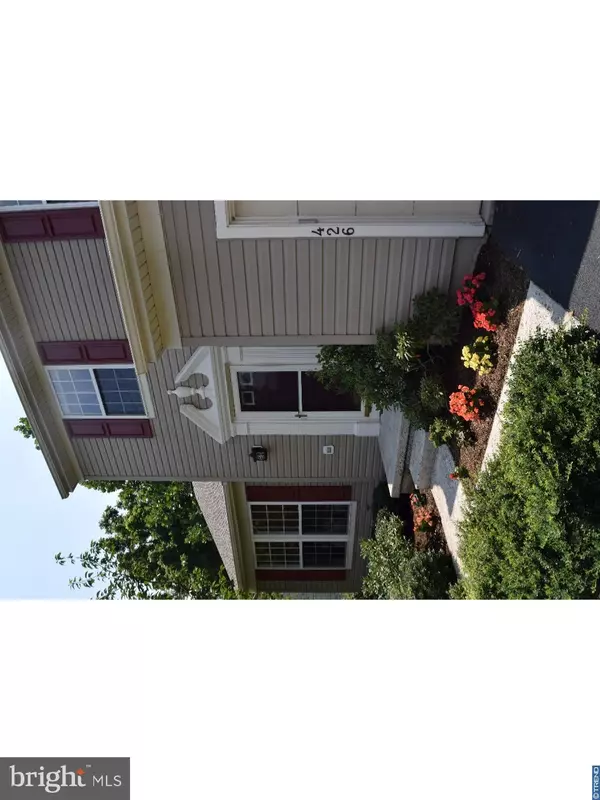For more information regarding the value of a property, please contact us for a free consultation.
Key Details
Sold Price $321,000
Property Type Single Family Home
Sub Type Detached
Listing Status Sold
Purchase Type For Sale
Square Footage 1,536 sqft
Price per Sqft $208
Subdivision Stoney Run
MLS Listing ID 1003207485
Sold Date 09/15/17
Style Colonial
Bedrooms 3
Full Baths 2
Half Baths 1
HOA Fees $33/ann
HOA Y/N Y
Abv Grd Liv Area 1,536
Originating Board TREND
Year Built 1999
Annual Tax Amount $5,721
Tax Year 2017
Lot Size 10,110 Sqft
Acres 0.23
Lot Dimensions RECTANGULAR
Property Description
Welcome home to 426 Winding Stream Road! This 3 bedroom 2.1 bath Colonial in the popular community of Stoney Run and the Owen J Roberts School District is move-in ready. The Sebastian Model built by Ryan Homes is 17 years young. A welcoming front yard and walkway greet you and lead you to the front door. The foyer with powder room, leads to the combined carpeted living and dining room. The bright kitchen, with island and pantry, has updated appliances and granite counters and opens to the eat-in dining area with sliding doors to the expansive rear deck for easy grilling or entertaining. Designed for today's living, the kitchen and eat-in area are also open to the family room with beautiful bay window. The second floor has a large master bedroom, ensuite bath with double sinks and designer walk-in closet. Off the center hall are two additional bedrooms and a hall bath. There is a full basement with laundry area, high ceilings and walk-out that let's in lots of natural light. The basement is unfinished but insulated and ready for your personal touches. The rear deck, lower patio and private .23 acres are a joy for entertaining or simple daily living. The Stoney Run community holds many special events throughout the year such as 4th of July Parade, Halloween, and New Year's Eve events as well as the nearby township Christmas tree lighting and upcoming Spring City 150th Anniversary events. There is so much here to call home. Be sure to come and see for yourself.
Location
State PA
County Chester
Area East Vincent Twp (10321)
Zoning R4
Direction East
Rooms
Other Rooms Living Room, Dining Room, Primary Bedroom, Bedroom 2, Kitchen, Family Room, Bedroom 1, Attic
Basement Full, Unfinished, Outside Entrance
Interior
Interior Features Primary Bath(s), Kitchen - Island, Butlers Pantry, Ceiling Fan(s), Dining Area
Hot Water Natural Gas
Heating Gas, Forced Air
Cooling Central A/C
Flooring Wood, Fully Carpeted, Tile/Brick
Equipment Dishwasher, Disposal, Built-In Microwave
Fireplace N
Appliance Dishwasher, Disposal, Built-In Microwave
Heat Source Natural Gas
Laundry Basement
Exterior
Exterior Feature Deck(s), Patio(s)
Garage Spaces 5.0
Fence Other
Utilities Available Cable TV
Waterfront N
Water Access N
Roof Type Pitched
Accessibility None
Porch Deck(s), Patio(s)
Parking Type On Street, Attached Garage
Attached Garage 2
Total Parking Spaces 5
Garage Y
Building
Lot Description Front Yard, Rear Yard
Story 2
Foundation Concrete Perimeter
Sewer Public Sewer
Water Public
Architectural Style Colonial
Level or Stories 2
Additional Building Above Grade
Structure Type 9'+ Ceilings
New Construction N
Schools
School District Owen J Roberts
Others
HOA Fee Include Common Area Maintenance,Trash
Senior Community No
Tax ID 21-06 -0119
Ownership Fee Simple
Acceptable Financing Conventional
Listing Terms Conventional
Financing Conventional
Read Less Info
Want to know what your home might be worth? Contact us for a FREE valuation!

Our team is ready to help you sell your home for the highest possible price ASAP

Bought with Anthony C. Noland • RE/MAX 440 - Pennsburg
GET MORE INFORMATION





