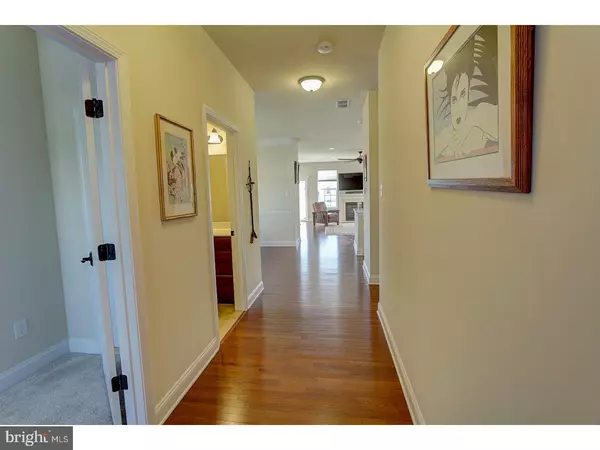For more information regarding the value of a property, please contact us for a free consultation.
Key Details
Sold Price $290,000
Property Type Single Family Home
Sub Type Twin/Semi-Detached
Listing Status Sold
Purchase Type For Sale
Square Footage 2,075 sqft
Price per Sqft $139
Subdivision Villages At Hillview
MLS Listing ID 1003204937
Sold Date 08/31/17
Style Carriage House,Raised Ranch/Rambler
Bedrooms 3
Full Baths 3
HOA Fees $267/mo
HOA Y/N Y
Abv Grd Liv Area 2,075
Originating Board TREND
Year Built 2012
Annual Tax Amount $6,089
Tax Year 2017
Lot Size 7,531 Sqft
Acres 0.17
Lot Dimensions 30X50
Property Description
You deserve a stress free life, and this home and the Villages at Hillview will give it to you. No more mowing, snow shoveling, no more maintenace chores. Life is very good here on this quiet cul de sac. This home has every upgrade imaginable. Recessed ceiling lights throughout. Ceramic tile floors in every bathroom. Stainless steel appliances. Beautiful hardwoods in main floor living areas. Carefree deck overlooking the rolling hills of the community. Insulated windows and doors, and still plenty of extra storage in the finished lower level, with a walkout entrance. There is a bonus room being finished right now on the lower level, that can be used as your 3rd bedroom, or office, or an exercise room. There is a full bath on this level, making a completely separate living area for an in law or other family member. Now is the time to buy before the hot market raises the price of this home as some recent sales have shown. Hillview, has it all, community pool, recreation center.tennis courts, club houses, they have it all. Major highways nearby making it easy to get to Rt.202, Delaware, or out to relaxing Lancaster county. Train station is in nearby Thorndale with access to Phiadelphia and New York. You get to enjoy the country living while being connected to the rest of the Delaware Valley. Check out our 3 D tour of this beautiful home by clicking on the video camera.
Location
State PA
County Chester
Area Valley Twp (10338)
Zoning C
Rooms
Other Rooms Living Room, Dining Room, Primary Bedroom, Bedroom 2, Kitchen, Family Room, Bedroom 1, Laundry, Attic
Basement Full, Outside Entrance
Interior
Interior Features Primary Bath(s), Butlers Pantry, Ceiling Fan(s), Kitchen - Eat-In
Hot Water Natural Gas
Heating Gas, Forced Air
Cooling Central A/C
Flooring Wood, Fully Carpeted, Tile/Brick, Stone
Fireplaces Number 1
Fireplaces Type Marble, Gas/Propane
Equipment Built-In Range, Oven - Self Cleaning, Dishwasher, Disposal, Built-In Microwave
Fireplace Y
Appliance Built-In Range, Oven - Self Cleaning, Dishwasher, Disposal, Built-In Microwave
Heat Source Natural Gas
Laundry Main Floor
Exterior
Exterior Feature Deck(s)
Garage Inside Access, Garage Door Opener
Garage Spaces 5.0
Utilities Available Cable TV
Amenities Available Swimming Pool, Club House
Waterfront N
Water Access N
Roof Type Pitched,Shingle
Accessibility None
Porch Deck(s)
Parking Type Attached Garage, Other
Attached Garage 2
Total Parking Spaces 5
Garage Y
Building
Foundation Concrete Perimeter
Sewer Public Sewer
Water Public
Architectural Style Carriage House, Raised Ranch/Rambler
Additional Building Above Grade
Structure Type 9'+ Ceilings
New Construction N
Schools
High Schools Coatesville Area Senior
School District Coatesville Area
Others
HOA Fee Include Pool(s),Common Area Maintenance,Ext Bldg Maint,Lawn Maintenance,Snow Removal,Insurance,Management
Senior Community No
Tax ID 38-03 -0332
Ownership Fee Simple
Security Features Security System
Acceptable Financing Conventional, VA, FHA 203(k), FHA 203(b)
Listing Terms Conventional, VA, FHA 203(k), FHA 203(b)
Financing Conventional,VA,FHA 203(k),FHA 203(b)
Read Less Info
Want to know what your home might be worth? Contact us for a FREE valuation!

Our team is ready to help you sell your home for the highest possible price ASAP

Bought with Matthew I Gorham • Keller Williams Real Estate -Exton
GET MORE INFORMATION





