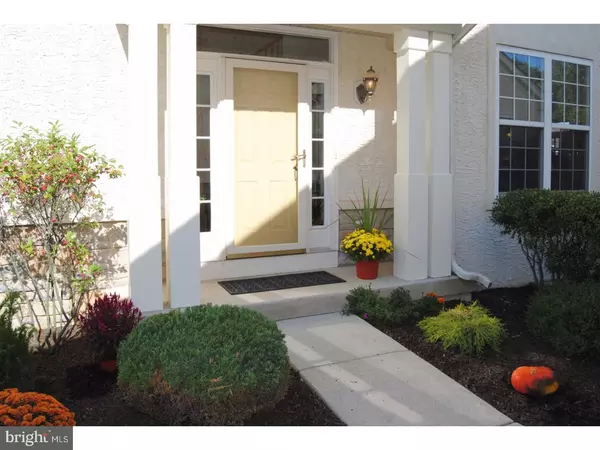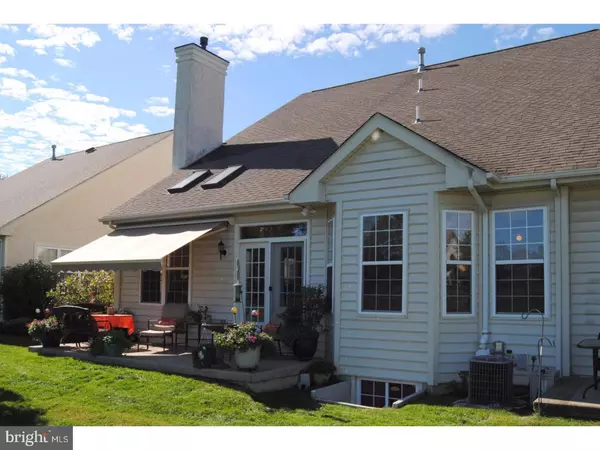For more information regarding the value of a property, please contact us for a free consultation.
Key Details
Sold Price $370,000
Property Type Single Family Home
Sub Type Unit/Flat/Apartment
Listing Status Sold
Purchase Type For Sale
Square Footage 2,164 sqft
Price per Sqft $170
Subdivision Lamplighter Village
MLS Listing ID 1002617125
Sold Date 07/12/17
Style Traditional
Bedrooms 2
Full Baths 2
Half Baths 1
HOA Fees $240/mo
HOA Y/N N
Abv Grd Liv Area 2,164
Originating Board TREND
Year Built 2005
Annual Tax Amount $6,181
Tax Year 2017
Property Description
Wonderful Lamplighter Village Condo in Warrington, Bucks County. This home has an open floor plan, located on a perimeter lot which opens to the walking trail, woods and open space. Ample off street parking throughout the community. It is in immaculate condition. 2 Bedroom/ 2.5 Bath End Unit Condo with many windows for sun-filled rooms. Attached 2 Car Garage with automatic garage door opener. Hardwood Flooring throughout the Living Room, Dining Room, Foyer and Hallway. The Great Room has a Gas Fireplace with beautiful slate stone surround. The library/office has double door entry. The kitchen has cork flooring, beautiful 42" wood cabinetry, kitchen island, self-cleaning gas cooking range and a built-in microwave, garbage disposal and a new dishwasher. Off of the breakfast area french door is a quiet back patio with the retractable awning overlooking the open space and walking trail. Master Bedroom Suite has a double door entry and a bay window sitting area with a spacious walk-in closet and a large master Bath Room with ceramic tile floors, twin sinks and an enlarged shower.The 2nd bedroom is located upstairs with its own 2nd full bathroom. The laundry room/mudroom is conveniently located off the attached 2 car garage. Plenty of room for storage in the huge full-size basement. There is a water softener, radon migration system and sump pump battery back-up. Economical gas heat. Central air conditioning. The basement has the mechanicals for a bathroom and egress windows for a future bedroom and/or finished basement. Street lighting throughout. Professionally maintained exteriors. Community Walking Trail. Community Clubhouse for gatherings and events. The clubhouse also has Exercise Gym, Game/Meeting rooms and a full Gourmet Kitchen and Great Room with a fireplace and an outdoor gazebo. Close proximity to parks, shopping restaurants and major roads to Philadelphia and New York.Home Warranty Included.See Documents for Sellers Disclosure and Proposed Gloria Dei Site Plan.
Location
State PA
County Bucks
Area Warrington Twp (10150)
Zoning RESID
Rooms
Other Rooms Living Room, Dining Room, Primary Bedroom, Kitchen, Bedroom 1, Laundry, Other, Attic
Basement Full, Unfinished
Interior
Interior Features Primary Bath(s), Kitchen - Island, Ceiling Fan(s), Stall Shower, Dining Area
Hot Water Natural Gas
Heating Gas, Forced Air, Programmable Thermostat
Cooling Central A/C
Flooring Wood, Fully Carpeted, Vinyl, Tile/Brick
Fireplaces Number 1
Fireplaces Type Gas/Propane
Equipment Oven - Self Cleaning, Dishwasher, Disposal, Energy Efficient Appliances
Fireplace Y
Window Features Energy Efficient
Appliance Oven - Self Cleaning, Dishwasher, Disposal, Energy Efficient Appliances
Heat Source Natural Gas
Laundry Main Floor
Exterior
Exterior Feature Patio(s), Porch(es)
Garage Inside Access, Garage Door Opener
Garage Spaces 2.0
Utilities Available Cable TV
Amenities Available Club House
Waterfront N
Water Access N
Roof Type Pitched,Shingle
Accessibility None
Porch Patio(s), Porch(es)
Parking Type On Street, Attached Garage, Other
Attached Garage 2
Total Parking Spaces 2
Garage Y
Building
Lot Description Cul-de-sac, Front Yard, Rear Yard, SideYard(s)
Story 2
Foundation Concrete Perimeter
Sewer Public Sewer
Water Public
Architectural Style Traditional
Level or Stories 2
Additional Building Above Grade
Structure Type Cathedral Ceilings,9'+ Ceilings,High
New Construction N
Schools
High Schools Central Bucks High School South
School District Central Bucks
Others
Pets Allowed Y
HOA Fee Include Common Area Maintenance,Ext Bldg Maint,Lawn Maintenance,Snow Removal,Trash,Health Club
Senior Community Yes
Tax ID 50-012-018-074
Ownership Condominium
Security Features Security System
Acceptable Financing Conventional
Listing Terms Conventional
Financing Conventional
Pets Description Case by Case Basis
Read Less Info
Want to know what your home might be worth? Contact us for a FREE valuation!

Our team is ready to help you sell your home for the highest possible price ASAP

Bought with Joann Maguire • Coldwell Banker Hearthside
GET MORE INFORMATION





