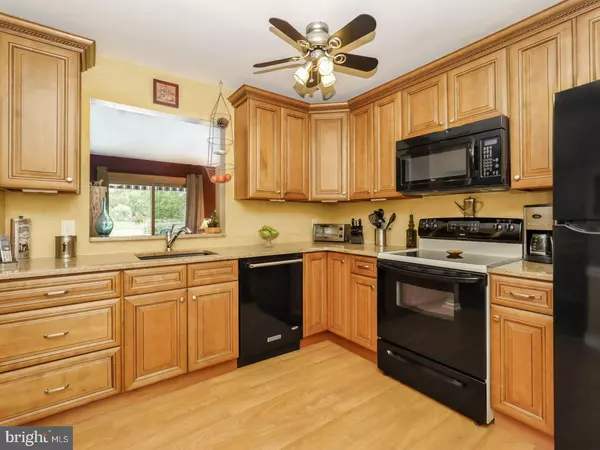For more information regarding the value of a property, please contact us for a free consultation.
Key Details
Sold Price $220,000
Property Type Townhouse
Sub Type Interior Row/Townhouse
Listing Status Sold
Purchase Type For Sale
Square Footage 1,423 sqft
Price per Sqft $154
Subdivision Stover Mill
MLS Listing ID 1002621145
Sold Date 08/14/17
Style Colonial
Bedrooms 3
Full Baths 1
Half Baths 1
HOA Fees $58/mo
HOA Y/N Y
Abv Grd Liv Area 1,423
Originating Board TREND
Year Built 1985
Annual Tax Amount $3,394
Tax Year 2017
Lot Size 2,500 Sqft
Acres 0.06
Lot Dimensions 20X125
Property Description
Great location in Stover Mill. This 3 bedroom townhome has high quality upgrades and backs to open space. The charming front porch leads into a ceramic tiled entrance and large living room. A huge picture window fills this space with light. The kitchen is completely renovated featuring rich 42 Inch maple cabinets, granite counters with a extra deep sink, and upgraded appliances. The kitchen is open to both the dining room and family room, making this a great area for entertaining. The first floor powder bathroom is beautiful featuring new vanity, mirror, lighting and ceramic tiled floors. Excellent quality sliding doors lead out to a rear deck(5 years old) and fenced yard. The retractable awning makes this back yard space perfect for summertime BBQ's. The master bedroom is large and features a walk in closet. Upstairs Laundry!!! Two other good sized rooms and an updated bathroom complete the second floor. Drop down stairs into a floored attic plus the rear shed provided great storage space. Other features are a whole house easywater conditioning system, newer windows and brand new roof, fresh paint. This house has been cared for by the current owners and will be a great investment for the new home owner.
Location
State PA
County Bucks
Area Warwick Twp (10151)
Zoning MF1
Rooms
Other Rooms Living Room, Dining Room, Primary Bedroom, Bedroom 2, Kitchen, Family Room, Bedroom 1
Interior
Interior Features Kitchen - Eat-In
Hot Water Natural Gas
Heating Gas
Cooling Central A/C
Fireplace N
Heat Source Natural Gas
Laundry Upper Floor
Exterior
Waterfront N
Water Access N
Accessibility None
Parking Type None
Garage N
Building
Story 2
Sewer Public Sewer
Water Public
Architectural Style Colonial
Level or Stories 2
Additional Building Above Grade
New Construction N
Schools
School District Central Bucks
Others
Senior Community No
Tax ID 51-014-437
Ownership Fee Simple
Read Less Info
Want to know what your home might be worth? Contact us for a FREE valuation!

Our team is ready to help you sell your home for the highest possible price ASAP

Bought with Alena Stolyar • RE/MAX Elite
GET MORE INFORMATION





