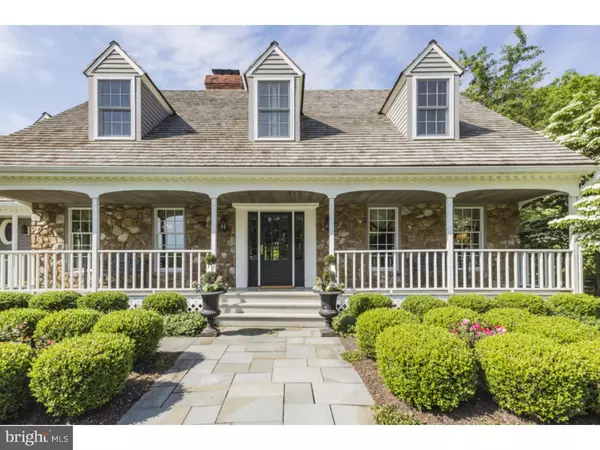For more information regarding the value of a property, please contact us for a free consultation.
Key Details
Sold Price $910,000
Property Type Single Family Home
Sub Type Detached
Listing Status Sold
Purchase Type For Sale
Square Footage 3,363 sqft
Price per Sqft $270
Subdivision None Available
MLS Listing ID 1002585869
Sold Date 08/15/16
Style Cape Cod
Bedrooms 5
Full Baths 2
Half Baths 1
HOA Y/N N
Abv Grd Liv Area 3,363
Originating Board TREND
Year Built 1990
Annual Tax Amount $11,002
Tax Year 2016
Lot Size 1.810 Acres
Acres 1.81
Lot Dimensions 1.81
Property Description
This large and gracious country property evokes the essence of a time honed Nantucket style cape and see breezes. Set amidst emerald lawns down a tree lined allee, a circular drive leads to a slate walkway and rocking chair front porch. Through its divided light entry door, a generous foyer has flanking formal dining and living rooms accented by dental molding and custom mill work. Open exterior views and random width hard pine floors unify the main living level. Truly the heart of the home, a magnificent open kitchen features a massive center island, cabinetry a mix of warm honeyed wood and painted coastal verdigris, farmhouse porcelain sink, induction cooktop, upscale appliances and granite counters. An oversized brick fireplace and full wall of french doors in the adjoining breakfast room bridge these spaces to the family room, enjoying its own brick fireplace and access to the enclosed porch and rear deck with navy and white striped awning. A more welcoming environment could not be imagined. Off the kitchen is a back hall with pantry, powder room, garage entry and private stair to the master bedroom suite; a study in serenity with a sitting room, abundant walk in closet storage, spacious bedroom and bathroom with a showpiece oversized walk in marble tiled shower with built in bench, rain shower head and multiple sprayer options. Four more well appointed bedrooms share a large hall bath. A second floor laundry room is the ultimate in ease. Its rear yard outlined with split rail fencing is bright and sunny and offers a rectangular inground pool and spa. Immaculate, treasured and inviting, this property is sure to beckon Home Sweet Home.
Location
State PA
County Bucks
Area Buckingham Twp (10106)
Zoning AG
Rooms
Other Rooms Living Room, Dining Room, Primary Bedroom, Bedroom 2, Bedroom 3, Kitchen, Family Room, Bedroom 1, Laundry, Other, Attic
Basement Full, Unfinished
Interior
Interior Features Primary Bath(s), Kitchen - Island, Butlers Pantry, Ceiling Fan(s), Sprinkler System, Water Treat System, Stall Shower, Dining Area
Hot Water Electric
Heating Heat Pump - Oil BackUp, Forced Air
Cooling Central A/C
Flooring Wood
Fireplaces Number 2
Fireplaces Type Brick
Equipment Cooktop, Oven - Self Cleaning, Dishwasher, Refrigerator, Disposal, Energy Efficient Appliances, Built-In Microwave
Fireplace Y
Window Features Energy Efficient,Replacement
Appliance Cooktop, Oven - Self Cleaning, Dishwasher, Refrigerator, Disposal, Energy Efficient Appliances, Built-In Microwave
Laundry Upper Floor
Exterior
Exterior Feature Deck(s), Patio(s), Porch(es)
Parking Features Inside Access, Garage Door Opener
Garage Spaces 6.0
Fence Other
Pool In Ground
Utilities Available Cable TV
Water Access N
Roof Type Wood
Accessibility None
Porch Deck(s), Patio(s), Porch(es)
Attached Garage 3
Total Parking Spaces 6
Garage Y
Building
Lot Description Level, Open, Front Yard, Rear Yard, SideYard(s)
Story 2
Sewer On Site Septic
Water Well
Architectural Style Cape Cod
Level or Stories 2
Additional Building Above Grade
New Construction N
Schools
Elementary Schools Buckingham
Middle Schools Holicong
High Schools Central Bucks High School East
School District Central Bucks
Others
Senior Community No
Tax ID 06-021-021-013
Ownership Fee Simple
Security Features Security System
Read Less Info
Want to know what your home might be worth? Contact us for a FREE valuation!

Our team is ready to help you sell your home for the highest possible price ASAP

Bought with Kimberly Woehr • Lisa James Otto Country Properties
GET MORE INFORMATION





