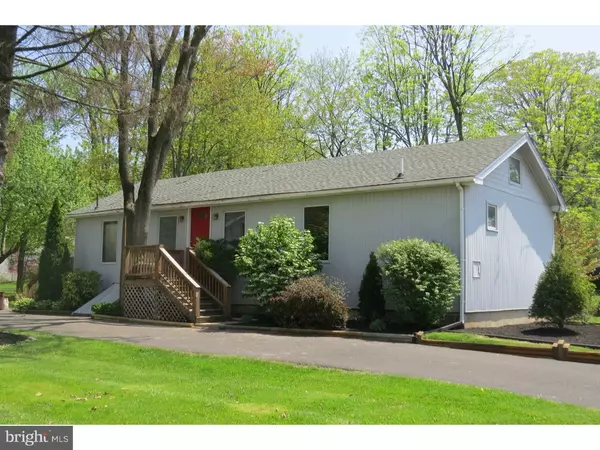For more information regarding the value of a property, please contact us for a free consultation.
Key Details
Sold Price $232,000
Property Type Single Family Home
Sub Type Detached
Listing Status Sold
Purchase Type For Sale
Square Footage 1,005 sqft
Price per Sqft $230
Subdivision Speedway
MLS Listing ID 1002571459
Sold Date 09/30/15
Style Colonial,Ranch/Rambler
Bedrooms 2
Full Baths 2
HOA Y/N N
Abv Grd Liv Area 1,005
Originating Board TREND
Year Built 1930
Annual Tax Amount $2,806
Tax Year 2015
Lot Size 0.568 Acres
Acres 0.57
Lot Dimensions 150X165
Property Description
Celebrate the 4th of July with the new price reduction! Pride of Ownership is reflected in this delightful home on a large open 1/2+ acre lot. Recently painted and new carpeting, this wonderful home has been completely renovated from top to bottom. Originally a 3 bedroom home, the owner redesigned the Interior that now has 2 Bedrooms and 2 full Baths. The outstanding features include a newer Master Suite with a Built-in Bed and End Tables, Dressing Room/Exercise Area with lots of closets, and a private Bath with ceramic tile flooring and Jacuzzi tub. Off the charming country eat-in Kitchen is the second full bath with a stall shower, and a stackable Washer and Dryer. The Kitchen has a center island, and two new windows, including a large bay window in the eating area. The rear entry leads to a large pantry area with a Closet and shelves; perfect for unloading your grocery. Throughout the home you will find replacement windows, giving the home an open, light and airy feeling. Other upgrades include newer flooring thru-out, 3 year old electric heat pump and macadam driveway, 2 year old roof, newer siding, water heater, and sliding door to the two-tier deck. The exterior has 3 decks to relax and entertain. The mature landscaping compliments all of these enhancements. The 2 story Garage/Workshop has Cable TV hookup, and a full walk-up attic - a great place to work on your favorite hobby or home project.
Location
State PA
County Bucks
Area Warminster Twp (10149)
Zoning R3
Rooms
Other Rooms Living Room, Primary Bedroom, Kitchen, Bedroom 1, Other, Attic
Basement Full, Unfinished, Outside Entrance
Interior
Interior Features Kitchen - Island, Butlers Pantry, Ceiling Fan(s), Kitchen - Eat-In
Hot Water Electric
Heating Heat Pump - Electric BackUp, Forced Air, Baseboard
Cooling Central A/C
Flooring Fully Carpeted, Tile/Brick
Equipment Built-In Range, Oven - Self Cleaning, Dishwasher
Fireplace N
Window Features Bay/Bow,Replacement
Appliance Built-In Range, Oven - Self Cleaning, Dishwasher
Laundry Main Floor
Exterior
Exterior Feature Deck(s)
Parking Features Garage Door Opener
Garage Spaces 2.0
Utilities Available Cable TV
Water Access N
Roof Type Pitched,Shingle
Accessibility None
Porch Deck(s)
Total Parking Spaces 2
Garage Y
Building
Lot Description Level, Open, Front Yard, Rear Yard, SideYard(s)
Story 1
Sewer Public Sewer
Water Public
Architectural Style Colonial, Ranch/Rambler
Level or Stories 1
Additional Building Above Grade
New Construction N
Schools
Elementary Schools Willow Dale
Middle Schools Log College
High Schools William Tennent
School District Centennial
Others
Tax ID 49-019-152
Ownership Fee Simple
Acceptable Financing Conventional, VA, FHA 203(b), USDA
Listing Terms Conventional, VA, FHA 203(b), USDA
Financing Conventional,VA,FHA 203(b),USDA
Read Less Info
Want to know what your home might be worth? Contact us for a FREE valuation!

Our team is ready to help you sell your home for the highest possible price ASAP

Bought with Nanette M Fitzpatrick • BHHS Fox & Roach-Doylestown
GET MORE INFORMATION





