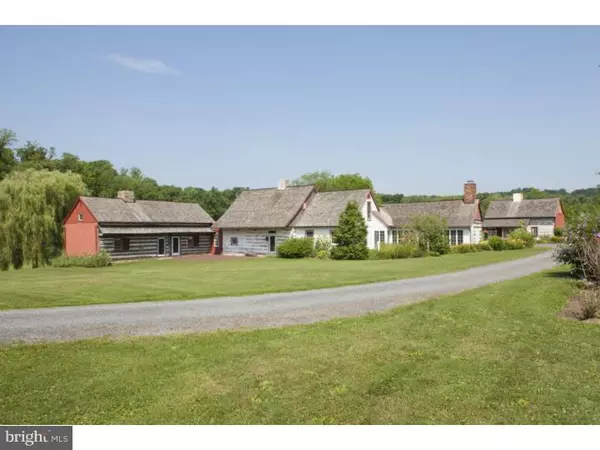For more information regarding the value of a property, please contact us for a free consultation.
Key Details
Sold Price $1,600,000
Property Type Single Family Home
Sub Type Detached
Listing Status Sold
Purchase Type For Sale
Square Footage 3,761 sqft
Price per Sqft $425
MLS Listing ID 1002556315
Sold Date 03/06/15
Style Colonial,Log Home
Bedrooms 3
Full Baths 3
HOA Y/N N
Abv Grd Liv Area 3,761
Originating Board TREND
Year Built 1750
Annual Tax Amount $13,860
Tax Year 2015
Lot Size 58.350 Acres
Acres 58.35
Lot Dimensions 1810X1404
Property Description
Licking Creek Farm is a Bucks County treasure, steeped in PA history and sited on 58 acres of gently rolling landscape. The c.1740 Jacob Beidler Homestead anchors the main house and combines with restored architectural treasures and 1996 additions, resulting in an ambiance of refined antiquity. Period details throughout: 18th century beams, exposed log, random-width floors, pie and ladder stairs, Moravian hardware, walk-in fireplaces, built-in cupboards. The original house ? keeping room, living room and office - flow into the sun room addition with walls of windows to enjoy views of the pond and distant fields. The main bedroom suite transforms a c.1780 log cabin into a trove of rooms easily adaptable to your lifestyle. Entertaining will likely center around the large kitchen and breakfast room addition, full of old-world charm. The dining room is a completely intact c.1800 log house, surrounded by a tiled sun porch opening to a delightful garden. Two bedrooms and full bath upstairs complete the main house. Refurbished outbuildings offer endless possibilities for family compound or bed and breakfast. The c.1780 log guest house offers keeping and living rooms, kitchen, bedroom loft and full bath. A rare c.1775 round-log barn serves as 3-bay garage, while the c.1760 plank house has 2-1/2 stories of potential living space. The wagon shed and bank barn are original to the property, each with electricity. Located 5 min from I476; 50 min to Philadelphia; 105 min to NYC; 90 min to Harrisburg.
Location
State PA
County Bucks
Area Milford Twp (10123)
Zoning RA
Rooms
Other Rooms Living Room, Dining Room, Primary Bedroom, Bedroom 2, Kitchen, Family Room, Bedroom 1, Laundry, Other, Attic
Basement Full, Unfinished, Outside Entrance, Drainage System, Dirt Floor
Interior
Interior Features Primary Bath(s), Ceiling Fan(s), Water Treat System, 2nd Kitchen, Exposed Beams, Stall Shower, Dining Area
Hot Water Oil, Electric, S/W Changeover
Heating Oil, Hot Water, Baseboard, Radiant, Zoned
Cooling Central A/C
Flooring Wood, Tile/Brick
Fireplaces Type Stone
Equipment Cooktop, Built-In Range, Oven - Self Cleaning, Dishwasher, Refrigerator
Fireplace N
Window Features Energy Efficient
Appliance Cooktop, Built-In Range, Oven - Self Cleaning, Dishwasher, Refrigerator
Heat Source Oil
Laundry Main Floor
Exterior
Exterior Feature Deck(s), Patio(s), Porch(es)
Garage Spaces 6.0
Fence Other
Waterfront N
Roof Type Pitched,Wood
Accessibility None
Porch Deck(s), Patio(s), Porch(es)
Parking Type Driveway, Detached Garage
Total Parking Spaces 6
Garage Y
Building
Lot Description Corner, Irregular, Level, Sloping, Open, Trees/Wooded
Story 2
Foundation Stone, Concrete Perimeter
Sewer On Site Septic
Water Well
Architectural Style Colonial, Log Home
Level or Stories 2
Additional Building Above Grade
Structure Type 9'+ Ceilings
New Construction N
Schools
Elementary Schools Pfaff
Middle Schools Milford
High Schools Quakertown Community Senior
School District Quakertown Community
Others
Tax ID 23-002-112
Ownership Fee Simple
Acceptable Financing Conventional, VA, USDA
Listing Terms Conventional, VA, USDA
Financing Conventional,VA,USDA
Read Less Info
Want to know what your home might be worth? Contact us for a FREE valuation!

Our team is ready to help you sell your home for the highest possible price ASAP

Bought with Tony Molaee • BHHS Fox & Roach-Doylestown
GET MORE INFORMATION





