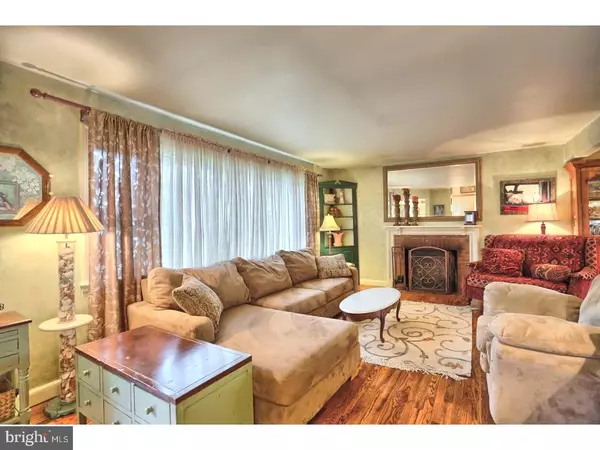For more information regarding the value of a property, please contact us for a free consultation.
Key Details
Sold Price $152,000
Property Type Single Family Home
Sub Type Detached
Listing Status Sold
Purchase Type For Sale
Square Footage 2,003 sqft
Price per Sqft $75
Subdivision Berkshire Greens
MLS Listing ID 1003263197
Sold Date 05/26/17
Style Traditional,Split Level
Bedrooms 4
Full Baths 2
Half Baths 1
HOA Y/N N
Abv Grd Liv Area 2,003
Originating Board TREND
Year Built 1957
Annual Tax Amount $3,603
Tax Year 2017
Lot Size 10,019 Sqft
Acres 0.23
Lot Dimensions ---
Property Description
You found it! This home is the nicest available home in Berkshire Greens. UPGRADES galore! The owners have taken such remarkable care of this home, which you will notice when you see it. The main level has a wonderful layout, great for any family and entertaining- there is a nicely sized Living Room that flows into the Dining Room, both with refinished gleaming hardwood floors. The kitchen has been updated beautifully and has plenty of counterspace, an area for barstools, gas cooking, and a double oven- great for the cook! The highlight of this level of the home is the 4 Season Family Room addition which adds wonderful extra living space- which many homes in the neighborhood do not have. The upper levels of the house feature 4 nicely-sized Bedrooms and 2 Full Baths, including the large Master Bedroom Suite (on the 3rd level) which has its own FULL bath and a perfect Walk In Closet! Downstairs there is a partially-finished lower level which has a laundry area and half bath. This leads out to the attached 1 car garage that has access to the crawl space storage (don't miss this!) OR to the spacious level, fenced backyard with patio and deck. This home has replacement windows throughout, a newer roof, a new deck for outside gatherings, a new garage door, and much more. Call today to schedule your private tour.
Location
State PA
County Berks
Area Reading City (10201)
Zoning RESID
Rooms
Other Rooms Living Room, Dining Room, Primary Bedroom, Bedroom 2, Bedroom 3, Kitchen, Family Room, Bedroom 1, Other, Attic
Basement Full
Interior
Interior Features Primary Bath(s), Kitchen - Island, Ceiling Fan(s), Attic/House Fan, Kitchen - Eat-In
Hot Water Natural Gas
Heating Gas, Forced Air
Cooling Central A/C
Flooring Wood, Fully Carpeted, Vinyl, Tile/Brick
Fireplaces Number 1
Fireplaces Type Brick
Equipment Built-In Range, Oven - Double, Oven - Self Cleaning, Dishwasher
Fireplace Y
Window Features Replacement
Appliance Built-In Range, Oven - Double, Oven - Self Cleaning, Dishwasher
Heat Source Natural Gas
Laundry Basement
Exterior
Exterior Feature Deck(s), Porch(es)
Garage Spaces 4.0
Fence Other
Utilities Available Cable TV
Waterfront N
Water Access N
Roof Type Pitched
Accessibility None
Porch Deck(s), Porch(es)
Parking Type Driveway, Attached Garage
Attached Garage 1
Total Parking Spaces 4
Garage Y
Building
Lot Description Level
Story Other
Sewer Public Sewer
Water Public
Architectural Style Traditional, Split Level
Level or Stories Other
Additional Building Above Grade
New Construction N
Schools
Elementary Schools Glenside
High Schools Reading Senior
School District Reading
Others
Senior Community No
Tax ID 19-5307-23-39-1067
Ownership Fee Simple
Security Features Security System
Acceptable Financing Conventional, VA, FHA 203(b)
Listing Terms Conventional, VA, FHA 203(b)
Financing Conventional,VA,FHA 203(b)
Read Less Info
Want to know what your home might be worth? Contact us for a FREE valuation!

Our team is ready to help you sell your home for the highest possible price ASAP

Bought with Juan Zabala • Berks Realty Group
GET MORE INFORMATION





