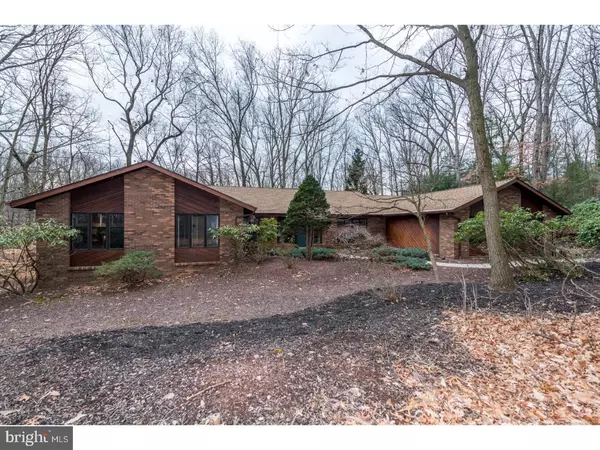For more information regarding the value of a property, please contact us for a free consultation.
Key Details
Sold Price $400,000
Property Type Single Family Home
Sub Type Detached
Listing Status Sold
Purchase Type For Sale
Square Footage 3,308 sqft
Price per Sqft $120
Subdivision Hessian Pines
MLS Listing ID 1000448325
Sold Date 09/25/17
Style Ranch/Rambler
Bedrooms 5
Full Baths 3
Half Baths 1
HOA Y/N N
Abv Grd Liv Area 3,308
Originating Board TREND
Year Built 1986
Annual Tax Amount $13,983
Tax Year 2017
Lot Size 1.770 Acres
Acres 1.77
Property Description
This spacious 3,300 square foot ranch features rustic elegance and country living at its best. The open floorplan successfully incorporates soaring ceilings with a sunken great room and formal dining area. There are 3 bedrooms plus an office (4th bedroom if you choose) on the first floor plus an additional two bedrooms plus a game room in the lower level which adds another 1,300 square feet of finished space bringing the total finished square footage to 4,600. Quality features include geothermal heating, an over-sized rear deck, a magnificent master bath and master closet system, plus large windows throughout allowing for beautiful views from most every area of the home. Additionally, there is an outdoor stereo speaker, exterior watering system, and exterior lighting.
Location
State PA
County Berks
Area Cumru Twp (10239)
Zoning RES
Rooms
Other Rooms Living Room, Dining Room, Primary Bedroom, Bedroom 2, Bedroom 3, Kitchen, Game Room, Bedroom 1, Study, Laundry, Other
Basement Full
Interior
Interior Features Primary Bath(s), Kitchen - Island, Kitchen - Eat-In
Hot Water Electric
Cooling Central A/C
Fireplaces Number 1
Fireplaces Type Brick
Fireplace Y
Heat Source Geo-thermal
Laundry Main Floor
Exterior
Exterior Feature Deck(s)
Garage Spaces 5.0
Water Access N
Roof Type Pitched,Shingle
Accessibility None
Porch Deck(s)
Attached Garage 2
Total Parking Spaces 5
Garage Y
Building
Lot Description Cul-de-sac, Sloping
Story 1
Foundation Brick/Mortar
Sewer On Site Septic
Water Well
Architectural Style Ranch/Rambler
Level or Stories 1
Additional Building Above Grade
Structure Type Cathedral Ceilings,9'+ Ceilings
New Construction N
Schools
High Schools Governor Mifflin
School District Governor Mifflin
Others
Senior Community No
Tax ID 39-5304-04-84-7871
Ownership Fee Simple
Acceptable Financing Conventional, VA, FHA 203(b)
Listing Terms Conventional, VA, FHA 203(b)
Financing Conventional,VA,FHA 203(b)
Read Less Info
Want to know what your home might be worth? Contact us for a FREE valuation!

Our team is ready to help you sell your home for the highest possible price ASAP

Bought with Robert W Ahner Jr. Jr. • RE/MAX Of Reading
GET MORE INFORMATION





