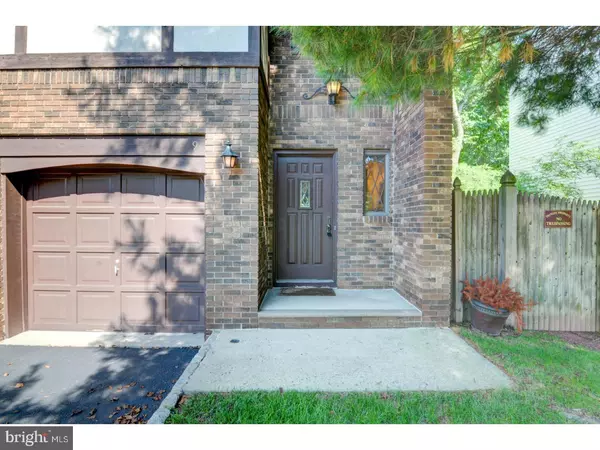For more information regarding the value of a property, please contact us for a free consultation.
Key Details
Sold Price $287,000
Property Type Townhouse
Sub Type End of Row/Townhouse
Listing Status Sold
Purchase Type For Sale
Square Footage 1,320 sqft
Price per Sqft $217
Subdivision Barclay Square
MLS Listing ID 1003305327
Sold Date 10/16/17
Style Colonial
Bedrooms 2
Full Baths 1
Half Baths 1
HOA Fees $295/mo
HOA Y/N Y
Abv Grd Liv Area 1,320
Originating Board TREND
Year Built 1989
Annual Tax Amount $6,852
Tax Year 2016
Lot Size 111.000 Acres
Acres 111.0
Lot Dimensions 1X1
Property Description
Priced $30,000 below appraised value - built-in equity for the savvy buyer. Prepare to be impressed with this end-unit townhouse nestled on a cul-de-sac location - plenty of side & rear yard to enjoy for summer entertaining. Brazilian cherry flooring unfold to greet you in this well-maintained gem. Updated powder room with tumbled stone and newer vanity. The chef in the family will appreciate the tastefully updated gourmet kitchen that will make meal prep a pleasure. There is an opening to the living room so you, too, will be included with guests conversation. Living room/dining room combo with sliders to deck & grassy yard. There isn't a building directly behind this townhouse so enjoy the grassy view. Upstairs the hallway has plenty of windows to fill the unit with light. The over-sized bathroom has also been updated with ceramic tile, granite & rubbed-oil fixtures. The master bedroom has a dressing area & a huge walk-in closet. Plenty of storage space in the Basement which could easily be finished for additional living space or that highly desirable "man cave". Attached Garage with opener. Minutes to the train station for an easy commute to the City. An overabundance of stores and restaurants are a stones throw away - super convenient location. Plan to put this well-maintained beauty on your list of "must-see" properties today!
Location
State NJ
County Union
Area Scotch Plains Twp (22016)
Zoning RESID
Rooms
Other Rooms Living Room, Dining Room, Primary Bedroom, Kitchen, Bedroom 1
Basement Full
Interior
Interior Features Butlers Pantry, Ceiling Fan(s)
Hot Water Natural Gas
Heating Gas, Forced Air
Cooling Central A/C
Flooring Wood, Fully Carpeted, Tile/Brick
Equipment Built-In Range, Oven - Self Cleaning, Dishwasher
Fireplace N
Appliance Built-In Range, Oven - Self Cleaning, Dishwasher
Heat Source Natural Gas
Laundry Upper Floor
Exterior
Exterior Feature Deck(s)
Garage Inside Access, Garage Door Opener
Garage Spaces 3.0
Waterfront N
Water Access N
Accessibility None
Porch Deck(s)
Parking Type Driveway, Attached Garage, Other
Attached Garage 1
Total Parking Spaces 3
Garage Y
Building
Story 2
Foundation Concrete Perimeter
Sewer Public Sewer
Water Public
Architectural Style Colonial
Level or Stories 2
Additional Building Above Grade
New Construction N
Schools
School District Scotch Plains-Fanwood Schools
Others
HOA Fee Include Common Area Maintenance,Ext Bldg Maint,Lawn Maintenance,Snow Removal,Trash
Senior Community No
Tax ID 16-00201 02-00018-CBS03
Ownership Condominium
Read Less Info
Want to know what your home might be worth? Contact us for a FREE valuation!

Our team is ready to help you sell your home for the highest possible price ASAP

Bought with Non Subscribing Member • Non Member Office
GET MORE INFORMATION





