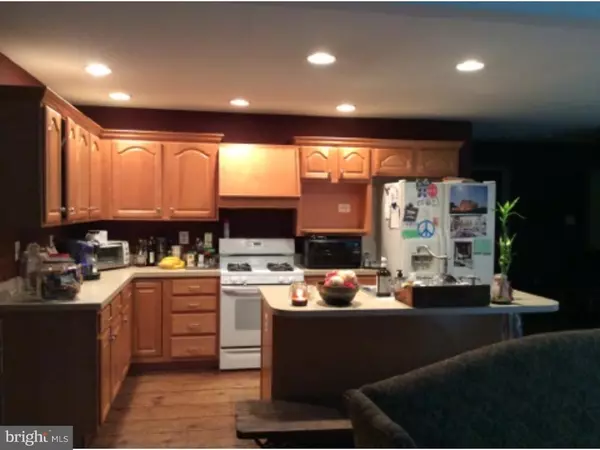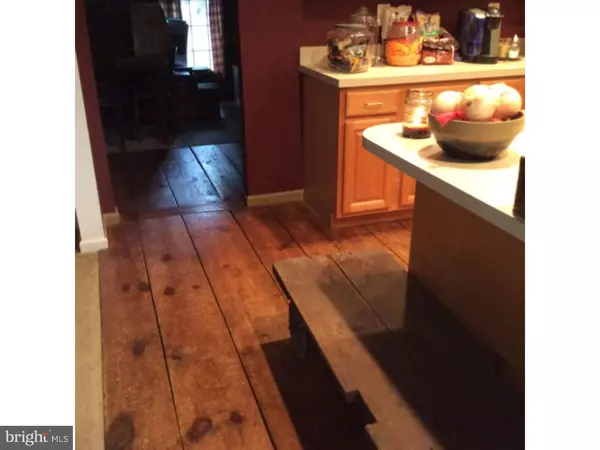For more information regarding the value of a property, please contact us for a free consultation.
Key Details
Sold Price $165,000
Property Type Single Family Home
Sub Type Detached
Listing Status Sold
Purchase Type For Sale
Square Footage 2,256 sqft
Price per Sqft $73
Subdivision None Available
MLS Listing ID 1001798559
Sold Date 06/17/16
Style Ranch/Rambler
Bedrooms 4
Full Baths 2
HOA Y/N N
Abv Grd Liv Area 2,256
Originating Board TREND
Year Built 1999
Annual Tax Amount $8,637
Tax Year 2015
Lot Size 0.430 Acres
Acres 0.43
Lot Dimensions 125X150
Property Description
Looking for a unique home with tons of charm and features you can't find every day? YOU FOUND IT HERE! This gorgeous 4 bedroom, 2 full bathroom home is everything you've dreamed of! Once welcomed into the foyer area, you will immediately be struck by the beautiful, distinctive plank hardwood flooring - a touch of country charm found in very few homes. Easy flow from the foyer into the living and dining rooms makes this one-of-a-kind home perfect for entertaining! Welcome to your large kitchen! Plenty of cabinet space here with a large island fitted with electrical too meet all your cooking and baking needs! The three bedrooms on the main level are generously-sized with plenty of storage space! You will fall in love with the master bedroom suite featuring a walk-in closet and a master bath with a whirlpool tub - everything you'll need to relax and unwind after a long day! A bonus room or 4th bedroom sits above the garage ready for you to make it your own! This home also boasts many other desirable features such as vaulted ceilings, a whole house attic fan to spare you on air conditioner costs, energy efficient windows, a gorgeous stone fireplace, and an attached two-car garage! Homes like this don't stay on the market for long - schedule your tour today! Eligible for 100% USDA financing!
Location
State NJ
County Salem
Area Pennsville Twp (21709)
Zoning 04
Rooms
Other Rooms Living Room, Dining Room, Primary Bedroom, Bedroom 2, Bedroom 3, Kitchen, Bedroom 1, Laundry, Other, Attic
Basement Drainage System
Interior
Interior Features Primary Bath(s), Kitchen - Island, Ceiling Fan(s), Attic/House Fan, WhirlPool/HotTub, Stall Shower, Kitchen - Eat-In
Hot Water Natural Gas
Heating Gas, Forced Air, Programmable Thermostat
Cooling Central A/C
Flooring Wood, Fully Carpeted, Vinyl
Fireplaces Number 1
Fireplaces Type Stone
Equipment Built-In Range, Oven - Self Cleaning, Dishwasher, Disposal
Fireplace Y
Window Features Energy Efficient,Replacement
Appliance Built-In Range, Oven - Self Cleaning, Dishwasher, Disposal
Heat Source Natural Gas
Laundry Main Floor
Exterior
Exterior Feature Porch(es)
Garage Inside Access, Garage Door Opener
Garage Spaces 5.0
Utilities Available Cable TV
Waterfront N
Water Access N
Roof Type Pitched,Shingle
Accessibility None
Porch Porch(es)
Parking Type Driveway, Attached Garage, Other
Attached Garage 2
Total Parking Spaces 5
Garage Y
Building
Lot Description Front Yard, Rear Yard, SideYard(s)
Story 1
Foundation Brick/Mortar, Crawl Space
Sewer Public Sewer
Water Public
Architectural Style Ranch/Rambler
Level or Stories 1
Additional Building Above Grade
Structure Type Cathedral Ceilings,9'+ Ceilings
New Construction N
Schools
Middle Schools Pennsville
High Schools Pennsville Memorial
School District Pennsville Township Public Schools
Others
Senior Community No
Tax ID 09-02602-00016 01
Ownership Fee Simple
Acceptable Financing Conventional, VA, FHA 203(b), USDA
Listing Terms Conventional, VA, FHA 203(b), USDA
Financing Conventional,VA,FHA 203(b),USDA
Special Listing Condition Short Sale
Read Less Info
Want to know what your home might be worth? Contact us for a FREE valuation!

Our team is ready to help you sell your home for the highest possible price ASAP

Bought with Douglas E Groff • Long & Foster Real Estate, Inc.
GET MORE INFORMATION





