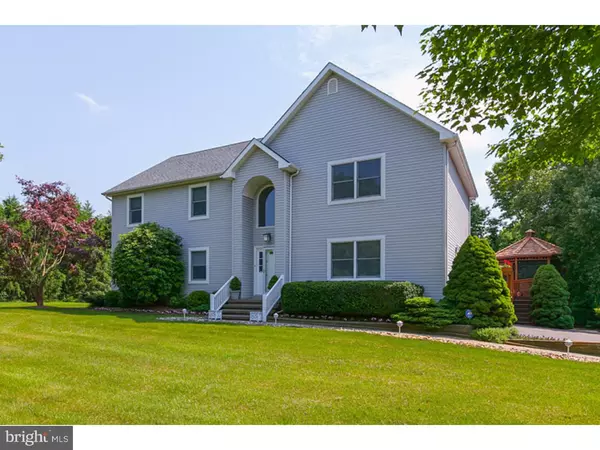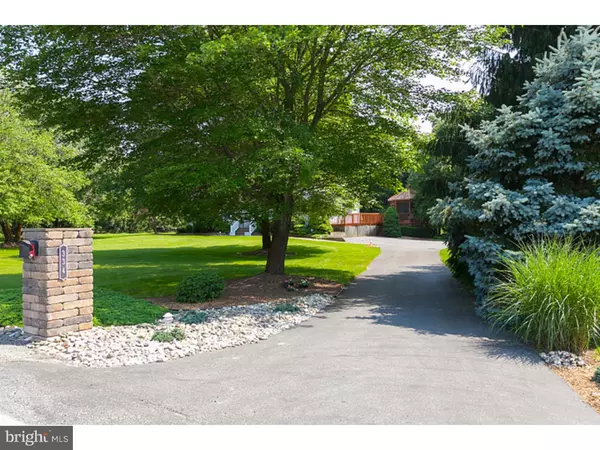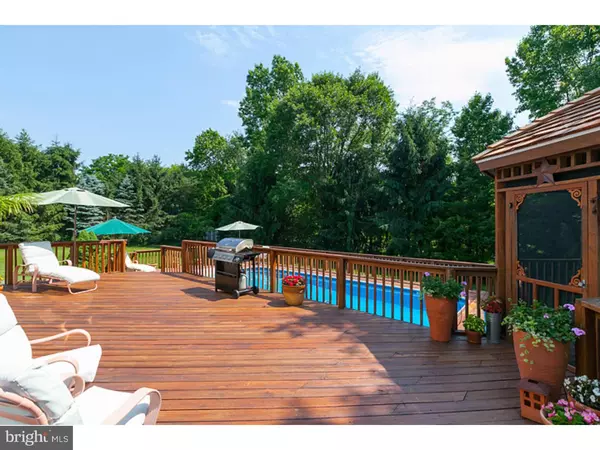For more information regarding the value of a property, please contact us for a free consultation.
Key Details
Sold Price $289,000
Property Type Single Family Home
Sub Type Detached
Listing Status Sold
Purchase Type For Sale
Square Footage 2,504 sqft
Price per Sqft $115
Subdivision None Available
MLS Listing ID 1001798217
Sold Date 12/24/15
Style Contemporary,Other
Bedrooms 3
Full Baths 3
HOA Y/N N
Abv Grd Liv Area 2,504
Originating Board TREND
Year Built 1988
Annual Tax Amount $6,381
Tax Year 2015
Lot Size 1.000 Acres
Acres 1.0
Lot Dimensions 208 X 210
Property Description
Simple, Inviting, Serene...This Picturesque Home Tells A Story With Every Turn. Nestled On An Acre Of Land With Mature Trees, Manicured Grounds and Sprinkler System. Beautifully Maintained Home With An Accent On Detail Throughout. Generously Sized, Remodeled Eat-In Kitchen (2012) With Amenities That Are Sure To Please; 42" KraftMaid Cabinets With All Wood Interiors, Self Close Drawers, Lovely Quartz Countertops, Glass Tile Back Splash...All Appliances Are Included. Open And Airy, Casual Living Room With Pellet Stove, Ceiling Fans(2)and Anderson Sliding Doors Leading To The Awesome Deck/Pool Area And Quaint Gazebo. Additional Main Floor Features Include A Bedroom And Bath With Stall Shower, and A Second Bedroom Currently Used As An Exercise Room. There's More...Another Updated Bath With Tub And A Convenient Laundry Room With Storage Cabinets. Washer And Dryer Included. The Upper Floor Boasts A Main Bedroom Retreat With A Relaxing Jetted Tub, Separate Shower, Dual Vanities, Sauna, Spacious Walk-In Closet, Plus An Office/Study and A Wonderful Bonus Room To Use As You Choose. Full Basement and 2 x 6 Construction (Exterior Walls). Ongoing Improvements Through The Years, Including A New Roof On The Home And Gazebo, June 2015 And New Septic September 2015 (Holding Tank Original). Country Backdrop Yet Convenient To Shopping, Major Routes And Highways. You'll Be Sold The Moment You Enter This Home That Reflects Pride In Ownership.
Location
State NJ
County Salem
Area Oldmans Twp (21707)
Zoning RES
Rooms
Other Rooms Living Room, Primary Bedroom, Bedroom 2, Kitchen, Bedroom 1, Laundry, Other, Attic
Basement Full, Unfinished
Interior
Interior Features Primary Bath(s), Ceiling Fan(s), WhirlPool/HotTub, Sauna, Water Treat System, Stall Shower, Kitchen - Eat-In
Hot Water Electric
Heating Electric, Other, Baseboard
Cooling Central A/C
Flooring Wood, Fully Carpeted, Vinyl, Tile/Brick
Equipment Oven - Self Cleaning, Dishwasher
Fireplace N
Appliance Oven - Self Cleaning, Dishwasher
Heat Source Electric, Other
Laundry Main Floor
Exterior
Exterior Feature Deck(s)
Garage Spaces 3.0
Pool Above Ground
Utilities Available Cable TV
Waterfront N
Water Access N
Roof Type Pitched,Shingle
Accessibility None
Porch Deck(s)
Total Parking Spaces 3
Garage N
Building
Lot Description Front Yard, Rear Yard, SideYard(s)
Story 2
Foundation Brick/Mortar
Sewer On Site Septic
Water Well
Architectural Style Contemporary, Other
Level or Stories 2
Additional Building Above Grade
New Construction N
Schools
Middle Schools Oldmans Township School
School District Oldmans Township Public Schools
Others
Tax ID 07-00027-00002 03
Ownership Fee Simple
Acceptable Financing Conventional, VA, FHA 203(b)
Listing Terms Conventional, VA, FHA 203(b)
Financing Conventional,VA,FHA 203(b)
Read Less Info
Want to know what your home might be worth? Contact us for a FREE valuation!

Our team is ready to help you sell your home for the highest possible price ASAP

Bought with Karen Larsson-Flowers • American Dream Realty of South Jersey
GET MORE INFORMATION





