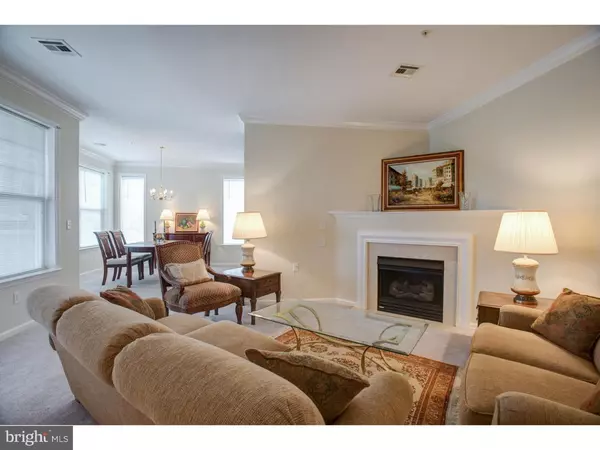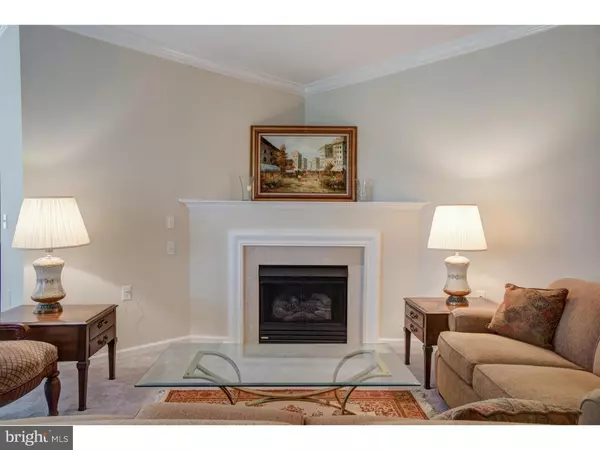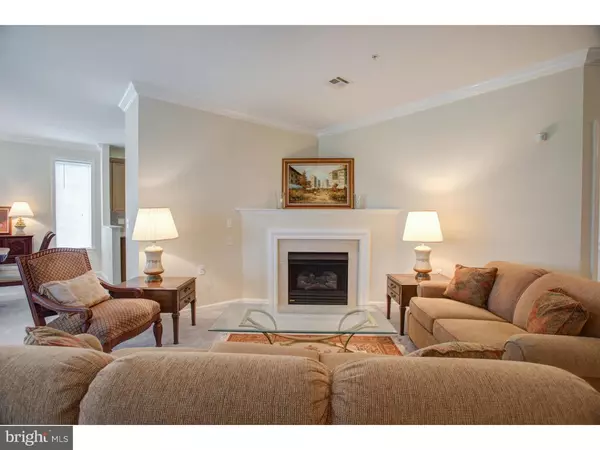For more information regarding the value of a property, please contact us for a free consultation.
Key Details
Sold Price $148,000
Property Type Single Family Home
Sub Type Unit/Flat/Apartment
Listing Status Sold
Purchase Type For Sale
Square Footage 1,512 sqft
Price per Sqft $97
Subdivision Madison
MLS Listing ID 1003336397
Sold Date 03/23/17
Style Contemporary
Bedrooms 2
Full Baths 2
HOA Fees $345/mo
HOA Y/N N
Abv Grd Liv Area 1,512
Originating Board TREND
Year Built 2006
Annual Tax Amount $6,100
Tax Year 2016
Property Description
Welcome home to your spacious end unit home in The Madison! Tastefully appointed, this 2nd floor Avalon Model has all of the updates and upgrades you're looking for. New luxurious carpet and a fresh, neutral paint makes it convenient and ready for the new owner. This end unit is surrounded by windows on two sides offering plenty of natural light. Two bedrooms and two full baths. The Master Suite consists of a spacious bedroom with crown molding, full tiled bathtub/shower with tile floor, Double sink vanity with granite, walk in closet, and second bonus closet. Offering privacy for your guests, the second bedroom/office/den and bath are separated from the Master Suite by the living room and hallway. The open floor plan is perfect for entertaining. Your living room and dining area boast crown molding and a gas fireplace. The kitchen with 42" maple cabinets, tile floor, tile backsplash and granite counters will make the cook or baker in you delight. The enclosed laundry area contains full size washer and dryer. You'll appreciate that the unit has two ample storage rooms. Add a private balcony for summer days and you're set! Association fee includes water, sewer, club house with fitness center, gathering room, and kitchen. Convenient to major roads, trains, many shopping, restaurants, and entertainment areas, colleges/universities and Capital Health Medical Center.
Location
State NJ
County Mercer
Area Ewing Twp (21102)
Zoning R-ME
Rooms
Other Rooms Living Room, Dining Room, Primary Bedroom, Kitchen, Bedroom 1
Interior
Interior Features Primary Bath(s), Butlers Pantry, Ceiling Fan(s), Sprinkler System, Elevator, Breakfast Area
Hot Water Natural Gas
Heating Gas, Forced Air
Cooling Central A/C
Flooring Fully Carpeted, Tile/Brick
Fireplaces Number 1
Fireplaces Type Gas/Propane
Equipment Oven - Self Cleaning, Dishwasher, Built-In Microwave
Fireplace Y
Appliance Oven - Self Cleaning, Dishwasher, Built-In Microwave
Heat Source Natural Gas
Laundry Main Floor
Exterior
Exterior Feature Balcony
Utilities Available Cable TV
Amenities Available Club House
Waterfront N
Water Access N
Accessibility None
Porch Balcony
Parking Type Parking Lot
Garage N
Building
Sewer Public Sewer
Water Public
Architectural Style Contemporary
Additional Building Above Grade
Structure Type 9'+ Ceilings
New Construction N
Schools
High Schools Ewing
School District Ewing Township Public Schools
Others
HOA Fee Include Common Area Maintenance,Ext Bldg Maint,Snow Removal,Trash,Water,Sewer,Health Club
Senior Community No
Tax ID 02-00225 02-00056-C0421
Ownership Condominium
Security Features Security System
Read Less Info
Want to know what your home might be worth? Contact us for a FREE valuation!

Our team is ready to help you sell your home for the highest possible price ASAP

Bought with Mary Ann York • Century 21 Action Plus Realty - Freehold
GET MORE INFORMATION





