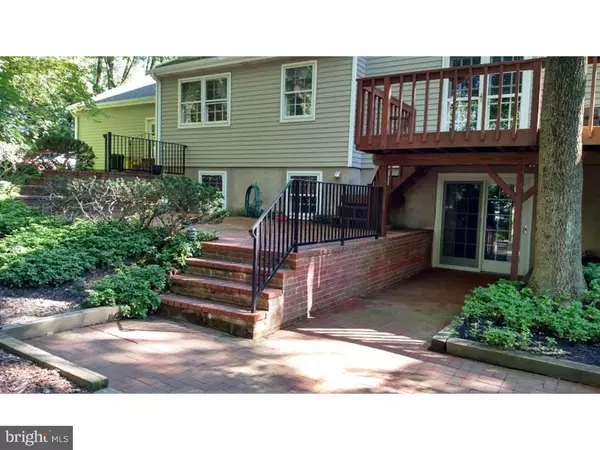For more information regarding the value of a property, please contact us for a free consultation.
Key Details
Sold Price $350,000
Property Type Single Family Home
Sub Type Detached
Listing Status Sold
Purchase Type For Sale
Square Footage 2,548 sqft
Price per Sqft $137
Subdivision Mountainview
MLS Listing ID 1003334493
Sold Date 03/03/17
Style Colonial
Bedrooms 4
Full Baths 2
Half Baths 1
HOA Y/N N
Abv Grd Liv Area 2,548
Originating Board TREND
Year Built 1970
Annual Tax Amount $10,755
Tax Year 2016
Lot Size 0.689 Acres
Acres 0.69
Lot Dimensions 150X200
Property Description
Lovely Custom Built Mountainview Colonial on an over-sized lot. Pride of ownership shows throughout. This spacious home begins with it's Grand Foyer featuring a dramatic curved oak staircase flanked by a sun filled living room with gleaming hardwood, and the formal dining room able to accommodate large gatherings. The custom kitchen layout functions well with an abundance of cabinet and counter space, built in appliances, a peninsula bar, and bright breakfast room. Hardwood continues in the warm family room with an attractive raised hearth fireplace, custom built-ins, convenient closets, and French doors opening out onto the huge deck elevated above tiered brick patios and serine surroundings. The main level also includes well planed powder and laundry rooms complete with a laundry chute. Centered around a large main hall the upper level brings spacious bedrooms with hardwood floors, oversized illuminated closets and generous amounts of natural light. The master bedroom includes a large full bath, and wardrobe wall. The hall bath is surprising spacious as well. True six panel wooden doors, custom moldings, recessed lighting, and character features are adorned throughout. And the closets are everywhere! But wait, there's more. This home features a finished daylight walkout basement complete with fireplace, fabulous wrap-a-round wet bar, bonus room, and shop. Large windows and a patio door bring the outside into this space with direct access to the rear patios and yard. Plus there is an oversize two-car garage, new roof, recent driveway, and much more. All within walking distance to a great park with tennis, nearby golf, plus the Delaware River and Canal Path. A gorgeous location with excellent access to major roadways and mass transit. You will find unbelievable value with this fine home.
Location
State NJ
County Mercer
Area Ewing Twp (21102)
Zoning R-1
Rooms
Other Rooms Living Room, Dining Room, Primary Bedroom, Bedroom 2, Bedroom 3, Kitchen, Family Room, Bedroom 1, Laundry, Other, Attic
Basement Full, Outside Entrance, Drainage System, Fully Finished
Interior
Interior Features Primary Bath(s), Attic/House Fan, Wet/Dry Bar, Intercom, Kitchen - Eat-In
Hot Water Natural Gas
Heating Gas, Forced Air
Cooling Central A/C
Flooring Wood, Fully Carpeted, Tile/Brick
Fireplaces Number 2
Fireplaces Type Brick
Equipment Cooktop, Oven - Wall, Oven - Self Cleaning, Dishwasher, Refrigerator, Built-In Microwave
Fireplace Y
Window Features Energy Efficient
Appliance Cooktop, Oven - Wall, Oven - Self Cleaning, Dishwasher, Refrigerator, Built-In Microwave
Heat Source Natural Gas
Laundry Main Floor
Exterior
Exterior Feature Deck(s), Patio(s)
Garage Inside Access, Garage Door Opener
Garage Spaces 2.0
Utilities Available Cable TV
Waterfront N
Water Access N
Accessibility None
Porch Deck(s), Patio(s)
Attached Garage 2
Total Parking Spaces 2
Garage Y
Building
Lot Description Trees/Wooded, Front Yard, Rear Yard
Story 2
Sewer Public Sewer
Water Public
Architectural Style Colonial
Level or Stories 2
Additional Building Above Grade
New Construction N
Schools
Elementary Schools Francis Lore
Middle Schools Gilmore J Fisher
High Schools Ewing
School District Ewing Township Public Schools
Others
Senior Community No
Tax ID 02-00530-00022
Ownership Fee Simple
Security Features Security System
Read Less Info
Want to know what your home might be worth? Contact us for a FREE valuation!

Our team is ready to help you sell your home for the highest possible price ASAP

Bought with Patricia L Leopold • Weichert Realtors - Edison
GET MORE INFORMATION





