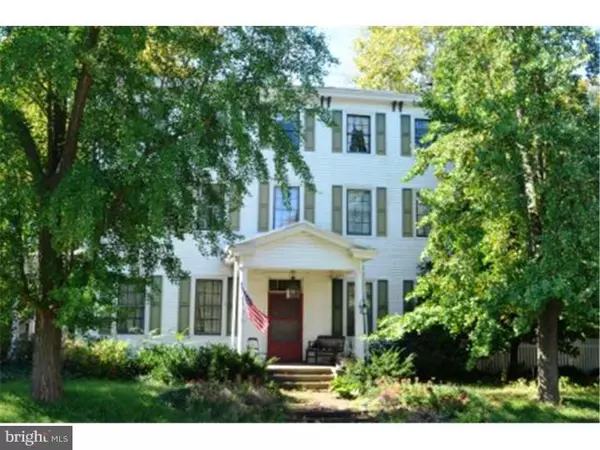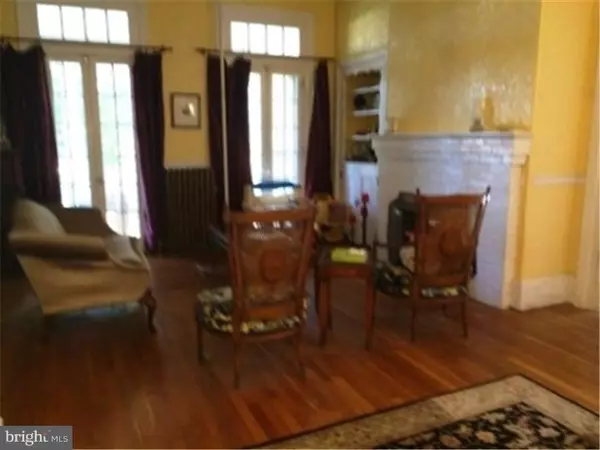For more information regarding the value of a property, please contact us for a free consultation.
Key Details
Sold Price $220,000
Property Type Single Family Home
Sub Type Detached
Listing Status Sold
Purchase Type For Sale
Square Footage 4,421 sqft
Price per Sqft $49
Subdivision None Available
MLS Listing ID 1001798137
Sold Date 05/15/15
Style Victorian
Bedrooms 4
Full Baths 1
Half Baths 1
HOA Y/N N
Abv Grd Liv Area 4,421
Originating Board TREND
Year Built 1865
Annual Tax Amount $6,170
Tax Year 2014
Lot Size 1.280 Acres
Acres 1.28
Lot Dimensions 167'X270'X219'X257
Property Description
Classic charm throughout this incredible Victorian home! Three story home on 1.28 acres offers you a trip to yesteryear. The high ceilings, large rooms, hardwood floors and fireplaces give you the feel for those days of time gone by in this grand old home. Modern kitchen with maple cabinets and pantry, updated yet charming bath and a half along with the vinyl siding provide some newer features you will appreciate. Imagine the possibilities for these rooms, use them however you like, easy to switch around. There are 2 fireplaces and two more to uncover/repair. The beautiful window seat looks out and the double french doors lead out to the covered side porch and driveway. The second floor landing area is large enough to provide a seating area. There are front and rear staircases. The third floor offers 4 more large bedrooms that just need the heat reconnected. Lots of large closets here too. Full basement with 2 new sump pumps. A one and half car garage with horse stall and greenhouse attached. Above ground pool and hot tub-AS IS. Brick oven fireplace and patio, lots of beautiful plantings. Yard is more than 3/4 fenced. Great school system and easy commuting from this lovely town.
Location
State NJ
County Salem
Area Oldmans Twp (21707)
Zoning RESID
Rooms
Other Rooms Living Room, Dining Room, Primary Bedroom, Bedroom 2, Bedroom 3, Kitchen, Family Room, Bedroom 1, Laundry, Other, Attic
Basement Full, Unfinished
Interior
Interior Features Butlers Pantry, Ceiling Fan(s), Attic/House Fan, Stain/Lead Glass, Kitchen - Eat-In
Hot Water Natural Gas
Heating Gas, Hot Water, Radiator
Cooling Wall Unit
Flooring Wood, Fully Carpeted, Tile/Brick
Fireplaces Number 2
Fireplaces Type Marble
Fireplace Y
Heat Source Natural Gas
Laundry Main Floor
Exterior
Exterior Feature Porch(es)
Garage Spaces 1.0
Fence Other
Pool Above Ground
Utilities Available Cable TV
Waterfront N
Water Access N
Roof Type Metal
Accessibility None
Porch Porch(es)
Total Parking Spaces 1
Garage Y
Building
Lot Description Corner
Story 3+
Sewer On Site Septic
Water Public
Architectural Style Victorian
Level or Stories 3+
Additional Building Above Grade
Structure Type 9'+ Ceilings,High
New Construction N
Schools
Middle Schools Oldmans Township School
School District Oldmans Township Public Schools
Others
Tax ID 07-00009-00001
Ownership Fee Simple
Acceptable Financing Conventional, VA, FHA 203(b)
Listing Terms Conventional, VA, FHA 203(b)
Financing Conventional,VA,FHA 203(b)
Read Less Info
Want to know what your home might be worth? Contact us for a FREE valuation!

Our team is ready to help you sell your home for the highest possible price ASAP

Bought with Eric Scheetz • Weichert Realtors-Mullica Hill
GET MORE INFORMATION





