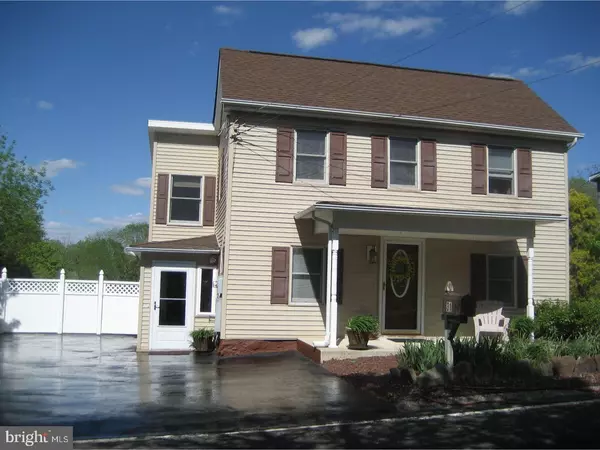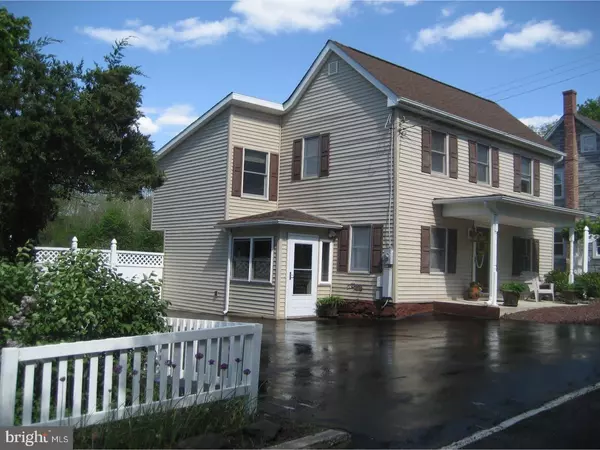For more information regarding the value of a property, please contact us for a free consultation.
Key Details
Sold Price $295,000
Property Type Single Family Home
Sub Type Detached
Listing Status Sold
Purchase Type For Sale
Square Footage 2,026 sqft
Price per Sqft $145
MLS Listing ID 1001794035
Sold Date 09/15/17
Style Colonial
Bedrooms 3
Full Baths 1
Half Baths 1
HOA Y/N N
Abv Grd Liv Area 2,026
Originating Board TREND
Year Built 1935
Annual Tax Amount $4,718
Tax Year 2016
Lot Size 8,778 Sqft
Acres 0.2
Lot Dimensions 57X154
Property Description
Serenely situated in a quaint and quiet portion of town this totally updated, upgraded, and meticulously maintained home offers charm and character in great abundance. A choice of two entrances greet you upon arrival. Guests will most likely enter under the cover of a full front porch and into the very large formal living area outfitted in neutral tones. On a daily basis you'll most likely be inclined to enter via the enclosed porch with new storm door, tile flooring and plenty of space to kick off your shoes before entering into the spacious family room with gleaming hardwood floors, recessed lighting, ceiling speakers and double window overlooking the lush landscape. The kitchen has been updated with solid surface counter tops, tile flooring, under cabinet lighting, full appliance package and offers an eat-at peninsula with pendant lighting, as well as charming built in shelving with lights. The dining area adjoins the kitchen with decorative gas stove, bay window, plus a double window, and chandelier. A large back entry area brings one into the kitchen and provides convenient access to the main floor powder room that has been updated with deco-style vanity and mirror, as well as easy access to the nearby laundry area. A charming back staircase leads up to the second level and there is also a front staircase providing upstairs access from the living room. The upper level is host to a spacious master with gleaming hardwood flooring, 2 windows, 4 recessed lights, vaulted ceiling and large walk-in closet. Two other bedrooms occupy this level, both with hardwood flooring, multiple windows, ceiling fans with lights and double door closets. The spacious and beautiful full bath is outfitted in neutral tones with gorgeous tile flooring, fully tiled tub surround, updated vanity with granite top, decorative mirror and lighting as well as a convenient linen closet. A fully-fenced, park-like backyard is home to a spacious concrete patio that overlooks an elegant paver patio surrounded by gorgeous gardens, lush greenery, colorful perennial plantings, unique foliage and ground covers. There are two storage sheds with electricity offering fabulous workshop space. The 100' well rec'd new pump & expansion tank in 2017, 2015 provided new 50 gallon HWH, new water conditioner, and new Rudd gas furnace. This home has central air, Andersen windows, vinyl siding, decorative entry doors, and many more exceptional details. This home is sure to please!
Location
State NJ
County Monmouth
Area Upper Freehold Twp (21351)
Zoning RES
Rooms
Other Rooms Living Room, Dining Room, Primary Bedroom, Bedroom 2, Kitchen, Family Room, Bedroom 1, Attic
Basement Unfinished
Interior
Interior Features Ceiling Fan(s), Attic/House Fan, Breakfast Area
Hot Water Natural Gas
Heating Gas, Forced Air
Cooling Central A/C
Flooring Wood, Fully Carpeted, Tile/Brick
Equipment Built-In Range, Oven - Self Cleaning, Dishwasher, Built-In Microwave
Fireplace N
Window Features Bay/Bow,Replacement
Appliance Built-In Range, Oven - Self Cleaning, Dishwasher, Built-In Microwave
Heat Source Natural Gas
Laundry Main Floor
Exterior
Exterior Feature Deck(s), Patio(s), Porch(es), Breezeway
Garage Spaces 3.0
Fence Other
Utilities Available Cable TV
Waterfront N
Water Access N
Roof Type Pitched,Shingle
Accessibility None
Porch Deck(s), Patio(s), Porch(es), Breezeway
Total Parking Spaces 3
Garage N
Building
Lot Description Level
Story 2
Foundation Stone, Crawl Space
Sewer On Site Septic
Water Well
Architectural Style Colonial
Level or Stories 2
Additional Building Above Grade
Structure Type Cathedral Ceilings
New Construction N
Schools
High Schools Allentown
School District Upper Freehold Regional Schools
Others
Senior Community No
Tax ID 51-00057-00018
Ownership Fee Simple
Read Less Info
Want to know what your home might be worth? Contact us for a FREE valuation!

Our team is ready to help you sell your home for the highest possible price ASAP

Bought with Matthew Merritt • BHHS Fox & Roach Millstone
GET MORE INFORMATION





