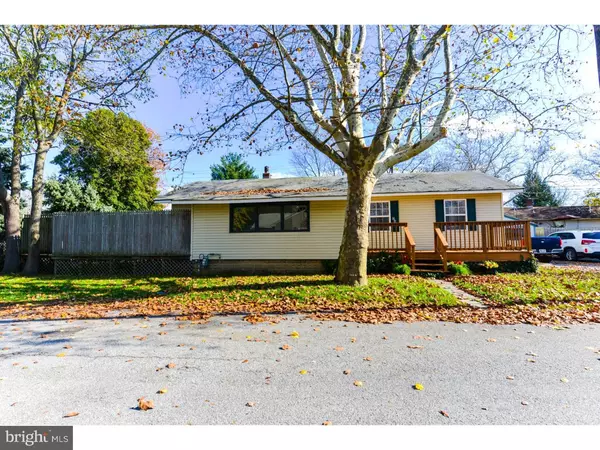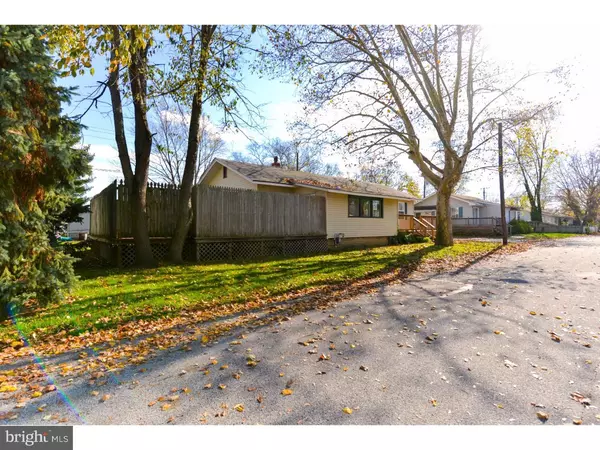For more information regarding the value of a property, please contact us for a free consultation.
Key Details
Sold Price $77,500
Property Type Single Family Home
Sub Type Detached
Listing Status Sold
Purchase Type For Sale
Square Footage 1,278 sqft
Price per Sqft $60
Subdivision Village
MLS Listing ID 1001798631
Sold Date 08/11/16
Style Ranch/Rambler
Bedrooms 2
Full Baths 1
HOA Y/N N
Abv Grd Liv Area 1,278
Originating Board TREND
Year Built 1918
Annual Tax Amount $4,118
Tax Year 2016
Lot Size 5,551 Sqft
Acres 0.13
Lot Dimensions 91X61
Property Description
Renovated and Move-In Ready! This updated ranch is sure to please from the moment you enter and pride in ownership is evident. The home boasts neutral paint and flooring throughout as well as a newly renovated bathroom! The enclosed front porch is a perfect spot to enjoy that morning cup of coffee in comfort. Two spacious bedrooms with ceiling fans are bright and offer plenty of closet space. The kitchen features lots of counter and cabinet space and a double bowl stainless steel sink. You will appreciate the mud room that has its own entrance from the backyard for convenience. The large, private deck provides a wonderful space to barbecue and entertain. Partial basement offers storage space and has Bilco door access. Plus new gas heat and air conditioning! This home checks everything on your list!!
Location
State NJ
County Salem
Area Carneys Point Twp (21702)
Zoning RES
Rooms
Other Rooms Living Room, Primary Bedroom, Kitchen, Bedroom 1, Other, Attic
Basement Partial, Unfinished, Outside Entrance, Drainage System
Interior
Interior Features Ceiling Fan(s), Kitchen - Eat-In
Hot Water Natural Gas
Heating Gas, Forced Air
Cooling Central A/C
Flooring Wood, Fully Carpeted, Vinyl, Tile/Brick
Equipment Oven - Self Cleaning, Dishwasher
Fireplace N
Window Features Energy Efficient,Replacement
Appliance Oven - Self Cleaning, Dishwasher
Heat Source Natural Gas
Laundry Main Floor
Exterior
Utilities Available Cable TV
Waterfront N
Water Access N
Roof Type Pitched,Shingle
Accessibility None
Garage N
Building
Lot Description Level, Open, Front Yard, Rear Yard, SideYard(s)
Story 1
Foundation Brick/Mortar
Sewer Public Sewer
Water Public
Architectural Style Ranch/Rambler
Level or Stories 1
Additional Building Above Grade, Shed
New Construction N
Schools
Elementary Schools Lafayette-Pershing School
Middle Schools Penns Grove
High Schools Penns Grove
School District Penns Grove-Carneys Point Schools
Others
Senior Community No
Tax ID 02-00111-00004
Ownership Fee Simple
Acceptable Financing Conventional, VA, FHA 203(b), USDA
Listing Terms Conventional, VA, FHA 203(b), USDA
Financing Conventional,VA,FHA 203(b),USDA
Read Less Info
Want to know what your home might be worth? Contact us for a FREE valuation!

Our team is ready to help you sell your home for the highest possible price ASAP

Bought with Joanna Papadaniil • BHHS Fox & Roach-Mullica Hill South
GET MORE INFORMATION





