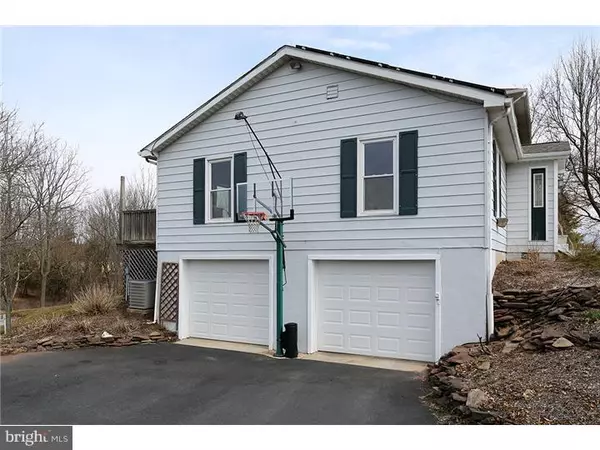For more information regarding the value of a property, please contact us for a free consultation.
Key Details
Sold Price $385,000
Property Type Single Family Home
Sub Type Detached
Listing Status Sold
Purchase Type For Sale
Square Footage 1,998 sqft
Price per Sqft $192
Subdivision None Available
MLS Listing ID 1001801685
Sold Date 05/27/15
Style Contemporary
Bedrooms 3
Full Baths 3
HOA Y/N N
Abv Grd Liv Area 1,998
Originating Board TREND
Year Built 1986
Annual Tax Amount $8,332
Tax Year 2014
Lot Size 1.970 Acres
Acres 1.97
Lot Dimensions 1.97AC
Property Description
Situated on an incredible country road, with horse farms and panoramic distant views everywhere! This three bedroom, three full bath home has much to offer. Efficient solar panels create dramatic reduced electric bills. A lovely bluestone path along the front of the home directs one to the front entrance. A separate vestibule leads you into the spacious foyer, with plenty of room for seating and a coat closet. Beautiful oak flooring throughout the main living area is a pleasant surprise. The living room offers a bay window overlooking the large front yard and gorgeous red barn and fields adjacent to the home, also has an easy and efficient pellet stove for warmth and ambiance. The kitchen and dining room are open to the living room, which is nice for entertaining. The recently updated kitchen has a center island for dining with plenty of cabinetry and an expandable pantry with ample storage. Dining area has a sliding glass door, which opens to the expansive rear deck with distant views of farmland. A main floor bedroom with a full bath, large closet and separate double sliding glass door w/built-in blinds, leading out onto the deck, is a convenient addition. Another full bath, with a tub/shower and a third bedroom complete the first floor. A handsome oak mule post on the stairway leads you up the second level and main bedroom. A generous room with a large custom walk-in closet, beautiful heated soaking tub with jets, separate tiled and glass shower, a wall of windows, bench style seating w/cushions, and attic storage complete the main bedroom. A finished room in the basement has many possibilities, mechanical room and a two car garage complete the lowest level. Expanded paved driveway and parking area, huge front, side, and rear yard for gardening or play area, all located with-in minutes to Route 202 for an easy commute into NY or Philadelphia. Just minutes to the charming towns of Lambertville and New Hope, Pa and The Delaware River. Home warranty is offered by seller.
Location
State NJ
County Hunterdon
Area East Amwell Twp (21008)
Zoning VAL
Rooms
Other Rooms Living Room, Dining Room, Primary Bedroom, Bedroom 2, Kitchen, Bedroom 1, Laundry, Other, Attic
Basement Full
Interior
Interior Features Primary Bath(s), Kitchen - Island, Butlers Pantry, Ceiling Fan(s), Stall Shower, Kitchen - Eat-In
Hot Water Electric
Heating Oil, Solar Active/Passive, Hot Water
Cooling Central A/C
Flooring Wood, Fully Carpeted, Vinyl, Tile/Brick
Fireplaces Number 1
Equipment Cooktop, Oven - Self Cleaning, Dishwasher, Refrigerator, Built-In Microwave
Fireplace Y
Window Features Bay/Bow,Energy Efficient
Appliance Cooktop, Oven - Self Cleaning, Dishwasher, Refrigerator, Built-In Microwave
Heat Source Oil, Solar
Laundry Lower Floor
Exterior
Exterior Feature Deck(s)
Garage Inside Access
Garage Spaces 5.0
Pool Above Ground
Utilities Available Cable TV
Waterfront N
Water Access N
Roof Type Pitched
Accessibility None
Porch Deck(s)
Parking Type Driveway, Parking Lot, Attached Garage, Other
Attached Garage 2
Total Parking Spaces 5
Garage Y
Building
Lot Description Level, Sloping, Open, Front Yard, Rear Yard, SideYard(s)
Story 2
Foundation Brick/Mortar
Sewer On Site Septic
Water Well
Architectural Style Contemporary
Level or Stories 2
Additional Building Above Grade, Shed
Structure Type Cathedral Ceilings
New Construction N
Schools
High Schools Hunterdon Central
School District Hunterdon Central Regiona Schools
Others
Tax ID 08-00017-00035 03
Ownership Fee Simple
Read Less Info
Want to know what your home might be worth? Contact us for a FREE valuation!

Our team is ready to help you sell your home for the highest possible price ASAP

Bought with Steven Kent • BHHS Fox & Roach -Yardley/Newtown
GET MORE INFORMATION





