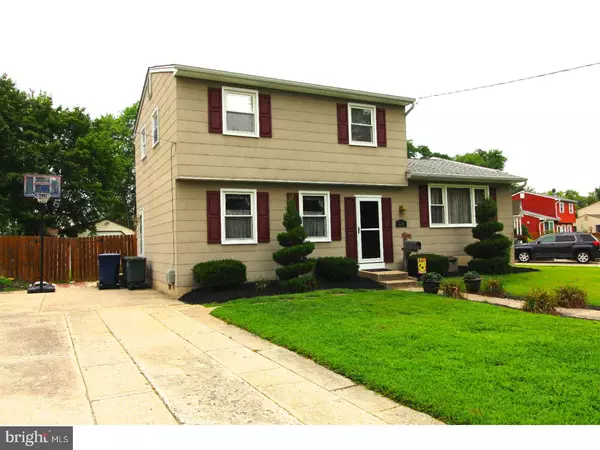For more information regarding the value of a property, please contact us for a free consultation.
Key Details
Sold Price $180,000
Property Type Single Family Home
Sub Type Detached
Listing Status Sold
Purchase Type For Sale
Square Footage 1,519 sqft
Price per Sqft $118
Subdivision Chelsea Farms
MLS Listing ID 1001756699
Sold Date 11/17/17
Style Colonial
Bedrooms 3
Full Baths 2
HOA Y/N N
Abv Grd Liv Area 1,519
Originating Board TREND
Year Built 1970
Annual Tax Amount $5,504
Tax Year 2016
Lot Size 0.280 Acres
Acres 0.28
Lot Dimensions 103X159
Property Description
Pride of ownership inside and out, put this one on your list, Welcome to Chelsea Farms, and view this beautiful 2 story colonial Corner property, offering 3 spacious bedrooms and 2 FULL Baths. As you enter you will notice the beautiful wood like tile in the foyer, Large living and dining rooms, dining features dark hardwood flooring, great for entertaining, a full eat in kitchen with all appliances included, crown molding throughout entire house, upgraded baths, large laundry room with plenty of storage space, neutral decor throughout, Large 1 car detached garage 32 x 14 with electric. Newer electric panel in house, new entry doors, and roof was replaced within 5 years. Enjoy the outdoors on your 22x19 concrete patio, above ground pool, and the fully fenced yard, additional shed for more storage. As a bonus property offers a 1 year HSA HOME WARRANTY. Perfect for the commuter, Atlantic City Expressway access only 2 minutes away, just about halfway from Philadelphia and Atlantic City. Excellent school district, and a great elementary school, this property is located in the Radix School district. Make sure you take the virtual reality tour, and make your appointment today,
Location
State NJ
County Gloucester
Area Monroe Twp (20811)
Zoning RES
Rooms
Other Rooms Living Room, Dining Room, Primary Bedroom, Bedroom 2, Kitchen, Bedroom 1, Laundry, Other, Attic
Interior
Interior Features Ceiling Fan(s), Stall Shower, Kitchen - Eat-In
Hot Water Natural Gas
Heating Gas, Forced Air
Cooling Central A/C
Flooring Wood, Fully Carpeted, Vinyl, Tile/Brick
Equipment Oven - Self Cleaning, Dishwasher, Disposal
Fireplace N
Appliance Oven - Self Cleaning, Dishwasher, Disposal
Heat Source Natural Gas
Laundry Main Floor
Exterior
Exterior Feature Patio(s)
Garage Spaces 3.0
Fence Other
Pool Above Ground
Waterfront N
Water Access N
Roof Type Pitched,Shingle
Accessibility None
Porch Patio(s)
Parking Type Driveway, Detached Garage
Total Parking Spaces 3
Garage Y
Building
Lot Description Corner
Story 2
Foundation Brick/Mortar
Sewer Public Sewer
Water Public
Architectural Style Colonial
Level or Stories 2
Additional Building Above Grade
New Construction N
Others
Senior Community No
Tax ID 11-02104-00006
Ownership Fee Simple
Acceptable Financing Conventional, VA, FHA 203(b)
Listing Terms Conventional, VA, FHA 203(b)
Financing Conventional,VA,FHA 203(b)
Read Less Info
Want to know what your home might be worth? Contact us for a FREE valuation!

Our team is ready to help you sell your home for the highest possible price ASAP

Bought with Kathleen A Bergman • Garden State Properties Group - Medford
GET MORE INFORMATION





