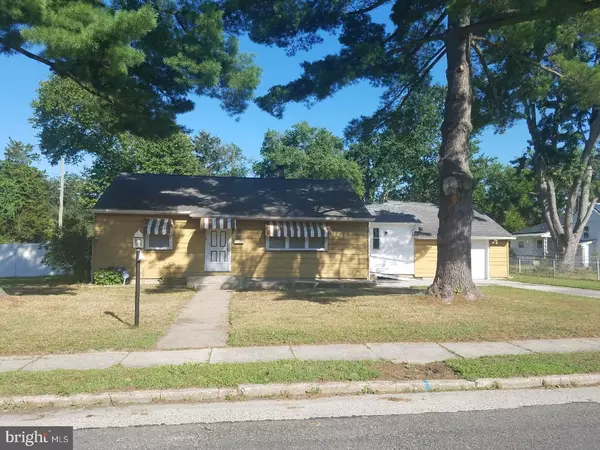For more information regarding the value of a property, please contact us for a free consultation.
Key Details
Sold Price $125,000
Property Type Single Family Home
Sub Type Detached
Listing Status Sold
Purchase Type For Sale
Square Footage 972 sqft
Price per Sqft $128
Subdivision Garden Lakes
MLS Listing ID 1003189263
Sold Date 09/15/17
Style Ranch/Rambler
Bedrooms 3
Full Baths 1
Half Baths 1
HOA Y/N N
Abv Grd Liv Area 972
Originating Board TREND
Year Built 1952
Annual Tax Amount $5,152
Tax Year 2016
Lot Size 10,000 Sqft
Acres 0.23
Lot Dimensions 100X100
Property Description
WELCOME! That is a great way to describe this fabulous, well maintained home. It is a cozy ranch style located in the Garden Lakes section of Lindenwold. You will notice many upgrades as you walk through. All rooms have been freshly painted in a modern neutral color and the rugs clean, so that it would be move in ready. If you are not fond of carpet, there is hard wood throughout. The kitchen and bathrooms have been updated and remodeled. The eat-in Kitchen has dark modern cabinetry, granite counter-tops, newer flooring, windows and doors. The oil tank has been upgraded and replaced, as well as the heater was last serviced in 2016. The garage is attached and leads right into the laundry/pantry area. So convenient for unloading the groceries. The yard is a wow factor. It sets on a corner lot, and the back yard is fenced in with a eight foot vinyl fence, great for privacy. There is a large shed for yard tools and a riding mower that is included with the sale. The deck is a perfect place to relax on the newer tech decking and retractable awning for those real sunny days. This home is a diamond in the rough. It is a must see. Make your appointment today.
Location
State NJ
County Camden
Area Lindenwold Boro (20422)
Zoning RES.
Rooms
Other Rooms Living Room, Primary Bedroom, Bedroom 2, Kitchen, Bedroom 1, Attic
Interior
Interior Features Kitchen - Eat-In
Hot Water Natural Gas
Heating Oil, Hot Water
Cooling Central A/C
Flooring Wood, Fully Carpeted, Tile/Brick
Equipment Dishwasher
Fireplace N
Window Features Replacement
Appliance Dishwasher
Heat Source Oil
Laundry Main Floor
Exterior
Exterior Feature Deck(s)
Garage Spaces 3.0
Fence Other
Utilities Available Cable TV
Waterfront N
Water Access N
Roof Type Shingle
Accessibility None
Porch Deck(s)
Parking Type On Street, Driveway, Attached Garage
Attached Garage 1
Total Parking Spaces 3
Garage Y
Building
Lot Description Corner
Story 1
Foundation Brick/Mortar
Sewer Public Sewer
Water Public
Architectural Style Ranch/Rambler
Level or Stories 1
Additional Building Above Grade
New Construction N
Schools
Elementary Schools Lindenwold No 5
Middle Schools Lindenwold
High Schools Lindenwold
School District Lindenwold Borough Public Schools
Others
Senior Community No
Tax ID 22-00222-00001
Ownership Fee Simple
Acceptable Financing Conventional, VA, FHA 203(b)
Listing Terms Conventional, VA, FHA 203(b)
Financing Conventional,VA,FHA 203(b)
Read Less Info
Want to know what your home might be worth? Contact us for a FREE valuation!

Our team is ready to help you sell your home for the highest possible price ASAP

Bought with Jason M Galante • Hometown Real Estate Group
GET MORE INFORMATION





