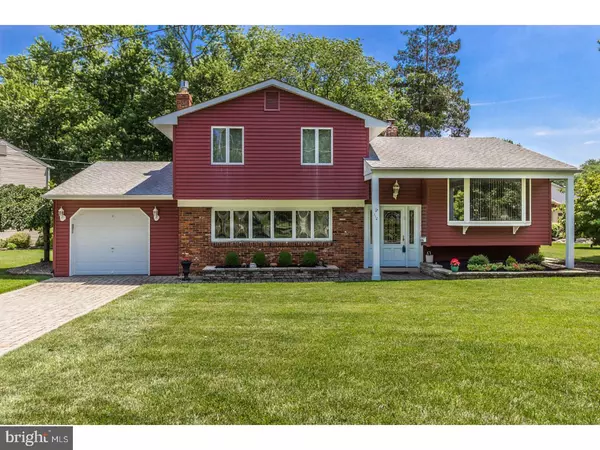For more information regarding the value of a property, please contact us for a free consultation.
Key Details
Sold Price $280,000
Property Type Single Family Home
Sub Type Detached
Listing Status Sold
Purchase Type For Sale
Square Footage 1,719 sqft
Price per Sqft $162
Subdivision Knollwood
MLS Listing ID 1003187935
Sold Date 10/06/17
Style Contemporary
Bedrooms 4
Full Baths 2
Half Baths 1
HOA Y/N N
Abv Grd Liv Area 1,719
Originating Board TREND
Year Built 1966
Annual Tax Amount $7,852
Tax Year 2016
Lot Size 0.291 Acres
Acres 0.29
Lot Dimensions 103X123
Property Description
Looking for a home that is absolutely move in, you have Arrived. This home has been upgraded t/o. From the Paver driveway follow the walkway to the covered Front Porch. Enter the Newer Front door w/etched glass window & side panels. Inside you will take in the Family Rm w/Full wall Brick Fireplace w/gas logs that warms the area & adds ambiance. A totally new powder rm is on this level. A 4th BR on this level has Eng wood flrs is presently used as a home office. FYI. An existing closet in this rm can be opened to offer access into the home from the garage w/room for a closet to be added in this rm if you desire. A few steps away, You will enjoy the custom Glass enclosed Sun Room addition & BBQ area. Can be enjoyed almost year round. The view of the grounds are absolutely beautiful. Thousands of $$ have been spent on hardscape through out the grounds. The perfectly manicured lawn & flower beds are fed by the in ground sprinkler system. Up is the Formal LR & DR. The Kitchen has Custom made Cherry cabinets, Bosch & Dacor Appliances. The counter top is Stile Stone complimented by a coordinating Stone Back splash. New Tiled flrs are Porcelain. Hardwd flrs t/o have been stripped and re-finished. The Partial basement is a good size, has french drain around the perimeter and painted walls. The laundry is on this level. All baths have been updated. Newer Anderson windows, new siding, roof 8 yrs. Brand New electrical Service. A beautiful home meticulously maintained, nothing to do but move in.
Location
State NJ
County Camden
Area Cherry Hill Twp (20409)
Zoning RESID
Rooms
Other Rooms Living Room, Dining Room, Primary Bedroom, Bedroom 2, Bedroom 3, Kitchen, Family Room, Bedroom 1, Laundry, Other, Attic
Basement Partial, Unfinished
Interior
Interior Features Primary Bath(s), Butlers Pantry, Ceiling Fan(s), Attic/House Fan, Stall Shower, Kitchen - Eat-In
Hot Water Natural Gas
Heating Gas, Forced Air
Cooling Central A/C
Flooring Wood, Tile/Brick
Fireplaces Number 1
Fireplaces Type Brick, Gas/Propane
Equipment Built-In Range, Oven - Wall, Oven - Double, Oven - Self Cleaning, Dishwasher, Refrigerator, Disposal, Built-In Microwave
Fireplace Y
Window Features Bay/Bow,Replacement
Appliance Built-In Range, Oven - Wall, Oven - Double, Oven - Self Cleaning, Dishwasher, Refrigerator, Disposal, Built-In Microwave
Heat Source Natural Gas
Laundry Basement
Exterior
Exterior Feature Porch(es)
Garage Garage Door Opener
Garage Spaces 3.0
Waterfront N
Water Access N
Roof Type Shingle
Accessibility None
Porch Porch(es)
Parking Type Other
Total Parking Spaces 3
Garage N
Building
Lot Description Corner, Level, Front Yard, Rear Yard, SideYard(s)
Story 2
Foundation Brick/Mortar
Sewer Public Sewer
Water Public
Architectural Style Contemporary
Level or Stories 2
Additional Building Above Grade
New Construction N
Schools
Elementary Schools Joyce Kilmer
Middle Schools Carusi
High Schools Cherry Hill High - West
School District Cherry Hill Township Public Schools
Others
Pets Allowed Y
Senior Community No
Tax ID 09-00286 19-00011
Ownership Fee Simple
Pets Description Case by Case Basis
Read Less Info
Want to know what your home might be worth? Contact us for a FREE valuation!

Our team is ready to help you sell your home for the highest possible price ASAP

Bought with Linda R Aquino • Weichert Realtors - Moorestown
GET MORE INFORMATION





