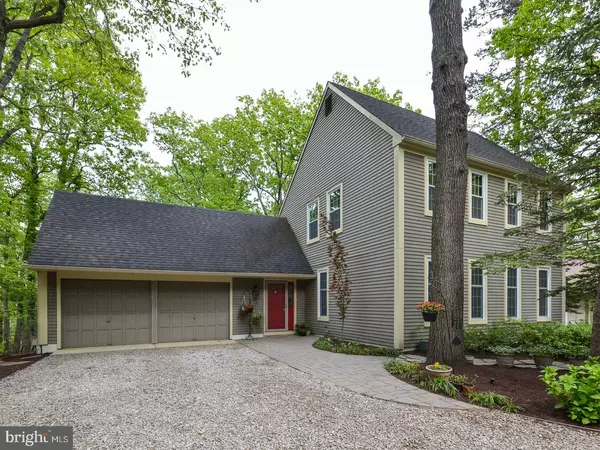For more information regarding the value of a property, please contact us for a free consultation.
Key Details
Sold Price $387,500
Property Type Single Family Home
Sub Type Detached
Listing Status Sold
Purchase Type For Sale
Square Footage 2,256 sqft
Price per Sqft $171
Subdivision Sturbridge Lakes
MLS Listing ID 1003184679
Sold Date 07/14/17
Style Colonial
Bedrooms 4
Full Baths 2
Half Baths 1
HOA Fees $32/ann
HOA Y/N Y
Abv Grd Liv Area 2,256
Originating Board TREND
Year Built 1980
Annual Tax Amount $11,624
Tax Year 2016
Lot Size 0.350 Acres
Acres 0.35
Lot Dimensions 90X200
Property Description
A spectacular Lakefront! This totally updated colonial will impress you the minute you pull up. The professionally landscaped lot has magnificent plantings as well as a paver walkway leading to the front door. The foyer has freshly painted walls and hardwood floors they are featured on the entire first floor. The formal living room has an abundance of natural light with floor to ceiling windows. The room is neutrally painted and the crown molding finishes the room. The living and dining room are open to each other for ease of entertaining. The formal dining room has crown and chair rail molding. The sparkling hardwood floors add warmth to the rooms. The beautifully updated kitchen has rich oak cabinets, corian counters, & a deep stainless sink. The stainless appliances include a gas stove, microwave, dishwasher and refrigerator. The glass tile backsplash is a nice accent. The eating area has a built in window seat and plenty of room for a nice sized table. The kitchen is open to the family room. The heart of the family room is the gas brick fireplace. The wall of windows and Anderson slider overlook the 2 tier deck and lake. The powder room has been updated with bead board, white cabinets and galaxy granite. The staircase and 2nd floor hall have hardwood flooring. The master bath is very nicely sized and has neutral decor. The upgraded bath has ceramic walls and floors. The crisp white vanity and stall shower are highlights. The master has 3 closets. The other 3 bedrooms have neutral carpet and neutrally painted walls with great closet space. The finished walkout basement leads you to the lake. The 2 tier deck and paver patio have tremendous views of the lake. The property has all newer white vinyl replacement windows. The home is set on a lot with one of the widest portions of the lake. The views are breathtaking. The lush landscaping adds to the tranquil setting. Enjoy the beaches, fishing an kayaking. This is a pristine LAKEFRONT home!
Location
State NJ
County Camden
Area Voorhees Twp (20434)
Zoning RD2
Rooms
Other Rooms Living Room, Dining Room, Primary Bedroom, Bedroom 2, Bedroom 3, Kitchen, Family Room, Bedroom 1, Laundry, Other, Attic
Basement Full, Outside Entrance, Fully Finished
Interior
Interior Features Primary Bath(s), Butlers Pantry, Exposed Beams, Stall Shower, Kitchen - Eat-In
Hot Water Natural Gas
Heating Gas, Forced Air
Cooling Central A/C
Flooring Wood, Fully Carpeted
Fireplaces Number 1
Fireplaces Type Brick
Equipment Dishwasher, Disposal
Fireplace Y
Window Features Replacement
Appliance Dishwasher, Disposal
Heat Source Natural Gas
Laundry Main Floor
Exterior
Exterior Feature Deck(s), Patio(s)
Garage Spaces 5.0
Utilities Available Cable TV
Amenities Available Tennis Courts, Tot Lots/Playground
Waterfront N
Accessibility None
Porch Deck(s), Patio(s)
Parking Type Driveway, Attached Garage
Attached Garage 2
Total Parking Spaces 5
Garage Y
Building
Story 2
Foundation Brick/Mortar
Sewer Public Sewer
Water Public
Architectural Style Colonial
Level or Stories 2
Additional Building Above Grade
New Construction N
Schools
Elementary Schools Signal Hill
Middle Schools Voorhees
School District Voorhees Township Board Of Education
Others
HOA Fee Include Common Area Maintenance,Management
Senior Community No
Tax ID 34-00229 08-00009
Ownership Fee Simple
Acceptable Financing Conventional, VA, FHA 203(b)
Listing Terms Conventional, VA, FHA 203(b)
Financing Conventional,VA,FHA 203(b)
Read Less Info
Want to know what your home might be worth? Contact us for a FREE valuation!

Our team is ready to help you sell your home for the highest possible price ASAP

Bought with Kerin Ricci • Keller Williams Realty - Cherry Hill
GET MORE INFORMATION





