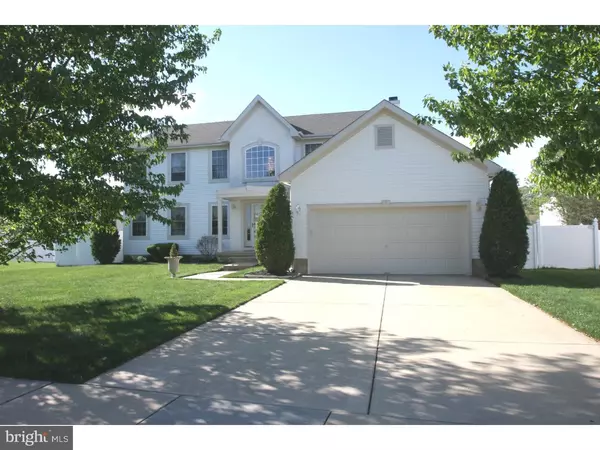For more information regarding the value of a property, please contact us for a free consultation.
Key Details
Sold Price $262,000
Property Type Single Family Home
Sub Type Detached
Listing Status Sold
Purchase Type For Sale
Square Footage 2,376 sqft
Price per Sqft $110
Subdivision Cobblestone Farms
MLS Listing ID 1003183699
Sold Date 07/13/17
Style Contemporary
Bedrooms 4
Full Baths 2
Half Baths 1
HOA Y/N N
Abv Grd Liv Area 2,376
Originating Board TREND
Year Built 2002
Annual Tax Amount $9,626
Tax Year 2016
Lot Size 8,750 Sqft
Acres 0.2
Lot Dimensions 70X125
Property Description
Nicely Kept Newport Model Boasting 2 STORY OPEN FOYER W/Newer W/W Berber Carpeting and Padding & Newer Upgraded Chandelier. LIVING ROOM has Newer Berber W/W Carpeting and Padding & Newer W/T FORMAL DINING ROOM has Newer Laminate Floor & Newer W/T. EAT IN KITCHEN W/UPGRADED BAY WINDOW,Vinyl Floor,Oak Cabinets w/Pull Out Shelving,Newer Custom Porcelain Back Splash,Newer Granite Counter Top,Center Island w/Newer Granite Counter Top and Electric Outlet,Newer Lighting Fixture above Center Island,Newer Moen Pullout Faucet,Newer Stainless Steel Appliances Whirlpool Microwave,Whirlpool Gold 5 Burner Gas Self Cleaning Range,Frigidaire Gallery Refrigerator (As-is-Condition),New Disposal,Large Pantry,Upgraded Bay Window,Chandelier,Newer Window Treatments & Newer Faux Blinds. LARGE LAUNDRY ROOM ,Vinyl Floor & Upgraded Wash Sink. LARGE FAMILY ROOM has W/W Carpeting,Wood Burning Fireplace w/Marble Surround,Newer Ceiling Fan w/Light & Newer Custom Shades. MASTER SUITE W/DOUBLE DOOR ENTRY has New Upgraded W/W Carpeting and Padding,Newer Ceiling Fan W/Light and Dimmer Switch,Walk-In Closet w/Wire Shelving & New Custom Blinds. SECOND BEDROOM has New W/W Carpeting and Padding & Blinds. THIRD BEDROOM has New Upgraded W/W Carpeting and Padding & New Blinds. FOURTH BEDROOM has New Upgraded W/W Carpeting and Padding. MASTER BATH has Newer Upgraded Ceramic Tile Floor,Sunken Tub w/Ceramic Tile Surround,Oak Double Vanity w/Marble Top and Porcelain Under Mount Sinks,Newer Upgraded Faucets,Shower w/Ceramic Tile Surround,Newer Seamless Glass Shower Door,Light above Shower,Mirror,Lighting Fixtures,Newer W/T and Blinds. MAIN BATH has Vinyl Floor,Oak Double Vanity w/Faucets,Tub/Shower,Mirror,Lighting Fixture,Medicine Cabinet,Newer Window Treatments and Blinds & Linen Closet. HALF BATH has Vinyl Floor,Oak Vanity w/Newer Granite Top w/Under Mount Porcelain Sink,Newer Faucet,Mirror & Lighting Fixture. OTHER EXTRAS INCLUDED has Garage Door Opener,Large 32'x16' Concrete Patio,Newer Vinyl Fenced in Yard,7 Zone Sprinkler System Front,Back and Sides,Flood Lights,New Attic Fan,New Hot Water Heater and Cypress Trees in Back Yard for Added Privacy!
Location
State NJ
County Camden
Area Gloucester Twp (20415)
Zoning RES
Rooms
Other Rooms Living Room, Dining Room, Primary Bedroom, Bedroom 2, Bedroom 3, Kitchen, Family Room, Bedroom 1, Laundry, Other, Attic
Basement Full, Unfinished
Interior
Interior Features Primary Bath(s), Kitchen - Island, Butlers Pantry, Ceiling Fan(s), Attic/House Fan, Stall Shower, Kitchen - Eat-In
Hot Water Natural Gas
Heating Gas, Forced Air
Cooling Central A/C
Flooring Fully Carpeted, Vinyl, Tile/Brick
Fireplaces Number 1
Fireplaces Type Marble
Equipment Built-In Range, Oven - Self Cleaning, Dishwasher, Disposal, Built-In Microwave
Fireplace Y
Window Features Bay/Bow
Appliance Built-In Range, Oven - Self Cleaning, Dishwasher, Disposal, Built-In Microwave
Heat Source Natural Gas
Laundry Main Floor
Exterior
Exterior Feature Patio(s)
Garage Spaces 5.0
Fence Other
Utilities Available Cable TV
Waterfront N
Water Access N
Roof Type Pitched,Shingle
Accessibility None
Porch Patio(s)
Parking Type On Street, Driveway, Attached Garage
Attached Garage 2
Total Parking Spaces 5
Garage Y
Building
Lot Description Flag, Front Yard, Rear Yard, SideYard(s)
Story 2
Sewer Public Sewer
Water Public
Architectural Style Contemporary
Level or Stories 2
Additional Building Above Grade
New Construction N
Schools
High Schools Timber Creek
School District Black Horse Pike Regional Schools
Others
Senior Community No
Tax ID 15-18311-00017
Ownership Fee Simple
Acceptable Financing Conventional, VA, FHA 203(b)
Listing Terms Conventional, VA, FHA 203(b)
Financing Conventional,VA,FHA 203(b)
Read Less Info
Want to know what your home might be worth? Contact us for a FREE valuation!

Our team is ready to help you sell your home for the highest possible price ASAP

Bought with Ritchie E. Mazzaglia • Peze & Associates
GET MORE INFORMATION





