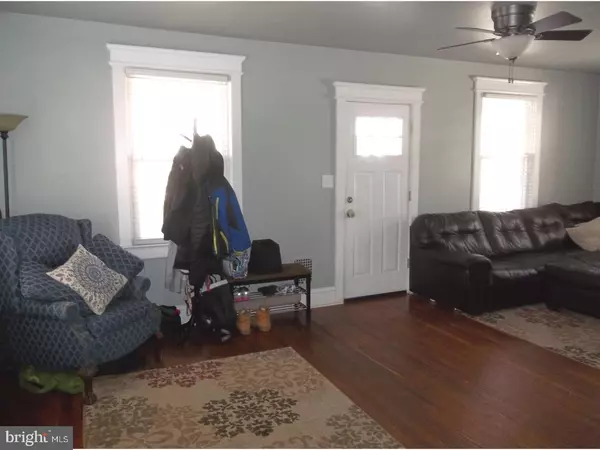For more information regarding the value of a property, please contact us for a free consultation.
Key Details
Sold Price $135,000
Property Type Single Family Home
Sub Type Detached
Listing Status Sold
Purchase Type For Sale
Square Footage 976 sqft
Price per Sqft $138
Subdivision Highland Park
MLS Listing ID 1003179907
Sold Date 07/24/17
Style Bungalow
Bedrooms 3
Full Baths 1
Half Baths 1
HOA Y/N N
Abv Grd Liv Area 976
Originating Board TREND
Year Built 1925
Annual Tax Amount $5,300
Tax Year 2016
Lot Size 6,075 Sqft
Acres 0.14
Lot Dimensions 45X135
Property Description
Remodeled home with full basement and long rear yard with privacy. Newly renovated bathroom, new basement windows, new gas water heater, freshly painted interior, new insulation under main floor, open front porch to enjoy the Sunny days and cool nights! Newer dimensional roof, gas heater and central air unit, vinyl double hung replacement windows 4 years ago plus granite kitchen counter tops, newer cabinets, ceramic tile floors, 150 amp electric panel and more! The hardwood floors were refinished to modernize the decor. The second floor half bath is newer, about 4 years, newer sheetrock, insulated as was the main bedroom next to it, new rear door. Great location, walking distance to elementary, junior and senior high schools! Playground and ponds a short walking distance away also. 15 minute commute to South Phila and 20 minutes to Center City Phila, public transportation 1/2 block away! Pride in ownership lives here,you won't be disappointed! Seller including the 1 Year 2/10 Home Warranty at settlement.
Location
State NJ
County Camden
Area Gloucester City (20414)
Zoning R1
Rooms
Other Rooms Living Room, Dining Room, Primary Bedroom, Bedroom 2, Kitchen, Bedroom 1, Laundry, Other, Attic
Basement Full, Unfinished
Interior
Interior Features Primary Bath(s), Ceiling Fan(s)
Hot Water Natural Gas
Heating Gas, Forced Air, Energy Star Heating System
Cooling Central A/C
Flooring Wood, Fully Carpeted, Tile/Brick
Equipment Oven - Self Cleaning, Dishwasher, Energy Efficient Appliances, Built-In Microwave
Fireplace N
Window Features Energy Efficient,Replacement
Appliance Oven - Self Cleaning, Dishwasher, Energy Efficient Appliances, Built-In Microwave
Heat Source Natural Gas
Laundry Basement
Exterior
Exterior Feature Porch(es)
Garage Spaces 2.0
Utilities Available Cable TV
Waterfront N
Water Access N
Roof Type Pitched,Shingle
Accessibility None
Porch Porch(es)
Parking Type Driveway
Total Parking Spaces 2
Garage N
Building
Lot Description Level
Story 1.5
Foundation Brick/Mortar
Sewer Public Sewer
Water Public
Architectural Style Bungalow
Level or Stories 1.5
Additional Building Above Grade
New Construction N
Schools
Elementary Schools Cold Springs School
Middle Schools Mary Ethel Costello School
High Schools Gloucester City Junior Senior
School District Gloucester City Schools
Others
Senior Community No
Tax ID 14-00249-00018
Ownership Fee Simple
Acceptable Financing Conventional, VA, FHA 203(b)
Listing Terms Conventional, VA, FHA 203(b)
Financing Conventional,VA,FHA 203(b)
Read Less Info
Want to know what your home might be worth? Contact us for a FREE valuation!

Our team is ready to help you sell your home for the highest possible price ASAP

Bought with Alfred J Calvello • Century 21 Rauh & Johns
GET MORE INFORMATION





