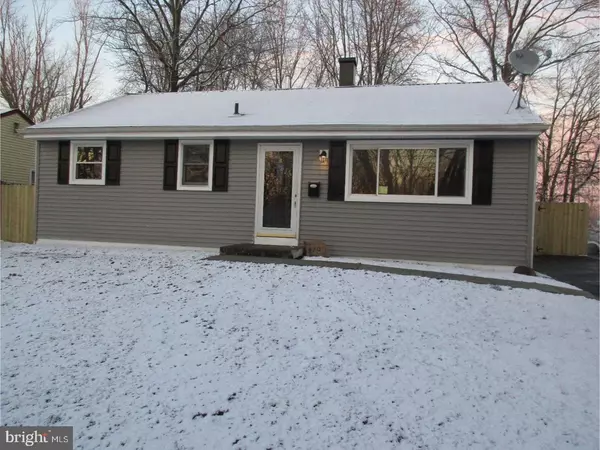For more information regarding the value of a property, please contact us for a free consultation.
Key Details
Sold Price $142,000
Property Type Single Family Home
Sub Type Detached
Listing Status Sold
Purchase Type For Sale
Square Footage 912 sqft
Price per Sqft $155
Subdivision None Available
MLS Listing ID 1003176565
Sold Date 03/31/17
Style Ranch/Rambler
Bedrooms 3
Full Baths 1
HOA Y/N N
Abv Grd Liv Area 912
Originating Board TREND
Year Built 1970
Annual Tax Amount $4,646
Tax Year 2016
Lot Size 6,960 Sqft
Acres 0.16
Lot Dimensions 58X120
Property Description
TREAT YOUR BUYERS! A pleasure to show the only thing required is to just unpack your bags. 5 YEAR Tax abatement. Brand new asphalt driveway with concrete walkway, more on the exterior NEW vinyl siding and all windows just capped in aluminum, totally maintenance free exterior. Great relaxing open air rear porch that is also maintenance free vinyl covered ceiling and more. Large eat-in Kitchen has a gorgeous ceramic tile floor with an impressive glass backsplash, GRANITE countertops, stainless steel appliances, Brand New kitchen cabinets, and the LARGEST under-mount sink available. Recessed lighting how about not having to change a light bulb for 15 years! ALL fixtures are High Efficiency Long Lasting LED Lighting, another bonus is the utility savings month after month. Stainless Steel Whirlpool appliance package includes (Range, Dishwasher, Refrigerator, and Microwave). Bathroom has a neutral colored ceramic tile with a tiled tub surround accented with a colorful strip, also new are the tub, vanity, lighting and plumbing fixtures. NEW Heating system, a Ruud 80,000 BTU high efficiency unit large enough for future possible closure of rear porch. NEW central air condenser. NEW TANKLESS water heater NEW laminate flooring in the remaining home also freshly painted trim and walls. AGAIN NEW pull down attic stairs with plenty of storage area, with lighting and full attic fan. Crawl space just completed fully insulated.
Location
State NJ
County Camden
Area Somerdale Boro (20431)
Zoning RESID
Rooms
Other Rooms Living Room, Primary Bedroom, Bedroom 2, Kitchen, Bedroom 1, Attic
Interior
Interior Features Attic/House Fan, Kitchen - Eat-In
Hot Water Natural Gas
Heating Gas, Forced Air
Cooling Central A/C
Flooring Wood, Tile/Brick
Equipment Built-In Range, Oven - Self Cleaning, Dishwasher, Refrigerator, Built-In Microwave
Fireplace N
Appliance Built-In Range, Oven - Self Cleaning, Dishwasher, Refrigerator, Built-In Microwave
Heat Source Natural Gas
Laundry Main Floor
Exterior
Exterior Feature Porch(es)
Fence Other
Waterfront N
Water Access N
Roof Type Pitched
Accessibility None
Porch Porch(es)
Parking Type On Street, Driveway
Garage N
Building
Lot Description Level
Story 1
Foundation Brick/Mortar
Sewer Public Sewer
Water Public
Architectural Style Ranch/Rambler
Level or Stories 1
Additional Building Above Grade
New Construction N
Schools
School District Sterling High
Others
Senior Community No
Tax ID 31-00022-00006
Ownership Fee Simple
Acceptable Financing Conventional, VA, FHA 203(b)
Listing Terms Conventional, VA, FHA 203(b)
Financing Conventional,VA,FHA 203(b)
Read Less Info
Want to know what your home might be worth? Contact us for a FREE valuation!

Our team is ready to help you sell your home for the highest possible price ASAP

Bought with Jessica A Bingham • Keller Williams Realty - Cherry Hill
GET MORE INFORMATION





