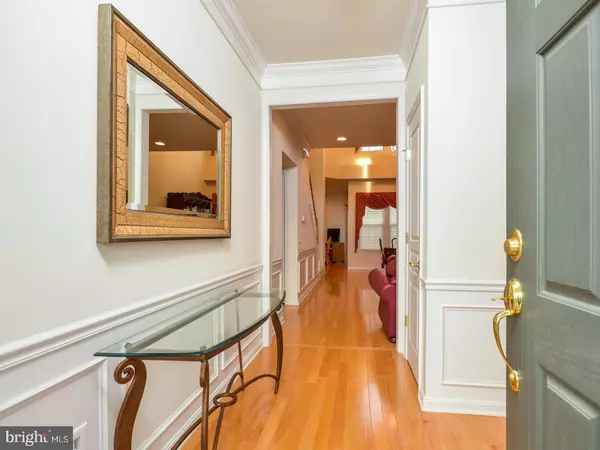For more information regarding the value of a property, please contact us for a free consultation.
Key Details
Sold Price $255,000
Property Type Townhouse
Sub Type Interior Row/Townhouse
Listing Status Sold
Purchase Type For Sale
Square Footage 1,734 sqft
Price per Sqft $147
Subdivision Centennial Mill
MLS Listing ID 1003175761
Sold Date 04/24/17
Style Contemporary
Bedrooms 3
Full Baths 2
Half Baths 1
HOA Fees $302/mo
HOA Y/N Y
Abv Grd Liv Area 1,734
Originating Board TREND
Year Built 2005
Annual Tax Amount $8,087
Tax Year 2016
Lot Size 2,483 Sqft
Acres 0.06
Lot Dimensions 75/150
Property Description
Welcome to Centennial Mills! Voorhees premier adult community. Centennial Mills is located close to major roads & shopping. This stunning townhouse has a full traditional brick facade and a gorgeous front porch. As you enter the foyer you will be pleased to see the 9ft ceilings. The wainscoting, crown molding and wide plank hardwood floor are featured on the first floor of this exceptional home. The powder room has a pedestal sink and hardwood floors. The great room has a 2 story dining area with a wall of windows adding tremendous natural light. The great room has plenty of room for a formal dining and living room area. The wainscoting highlights this great space. The gorgeous kitchen has 42" maple cabinets with crown molding, a tile backsplash and sparkling hardwood flooring. The eating area has a slider leading to the private patio. The luxurious master suite has a tray ceiling trimmed with molding and immaculate neutral carpeting. The master bath has white cabinetry, double sinks, 12x12 ceramic tile and an oversized shower with decorative tile. The walk-in closet is located off the bath. The open railing and neutrally carpeted stairs lead to the 2nd floor. The open loft area has plenty of room for a recreation room or office. The other 2 bedrooms are neutrally decorated and offer great closet space. The main bath has ceramic flooring and a tub with tile surround. The 2 car garage completes this wonderful home. Enjoy simple life; just pull into your garage with no yard work. Head to the clubhouse to swim, exercise or relax. This pristine home is absolutely move-in ready!
Location
State NJ
County Camden
Area Voorhees Twp (20434)
Zoning CCRC
Rooms
Other Rooms Living Room, Dining Room, Primary Bedroom, Bedroom 2, Kitchen, Bedroom 1, Other, Attic
Interior
Interior Features Butlers Pantry, Ceiling Fan(s), Attic/House Fan, Sprinkler System, Kitchen - Eat-In
Hot Water Natural Gas
Heating Gas, Forced Air
Cooling Central A/C
Flooring Wood, Fully Carpeted, Tile/Brick
Equipment Oven - Self Cleaning, Commercial Range, Dishwasher, Disposal, Energy Efficient Appliances
Fireplace N
Appliance Oven - Self Cleaning, Commercial Range, Dishwasher, Disposal, Energy Efficient Appliances
Heat Source Natural Gas
Laundry Main Floor
Exterior
Exterior Feature Patio(s), Porch(es)
Garage Inside Access, Garage Door Opener
Garage Spaces 5.0
Utilities Available Cable TV
Amenities Available Swimming Pool
Waterfront N
Water Access N
Roof Type Pitched
Accessibility None
Porch Patio(s), Porch(es)
Parking Type Driveway, Attached Garage, Other
Attached Garage 2
Total Parking Spaces 5
Garage Y
Building
Lot Description Level
Story 2
Sewer Public Sewer
Water Public
Architectural Style Contemporary
Level or Stories 2
Additional Building Above Grade
Structure Type Cathedral Ceilings,9'+ Ceilings
New Construction N
Schools
Middle Schools Voorhees
School District Voorhees Township Board Of Education
Others
HOA Fee Include Pool(s),Common Area Maintenance,Ext Bldg Maint,Lawn Maintenance,Snow Removal,Trash,Health Club
Senior Community Yes
Tax ID 34-00200-00002 184
Ownership Fee Simple
Security Features Security System
Read Less Info
Want to know what your home might be worth? Contact us for a FREE valuation!

Our team is ready to help you sell your home for the highest possible price ASAP

Bought with Mark J McKenna • Pat McKenna Realtors
GET MORE INFORMATION





