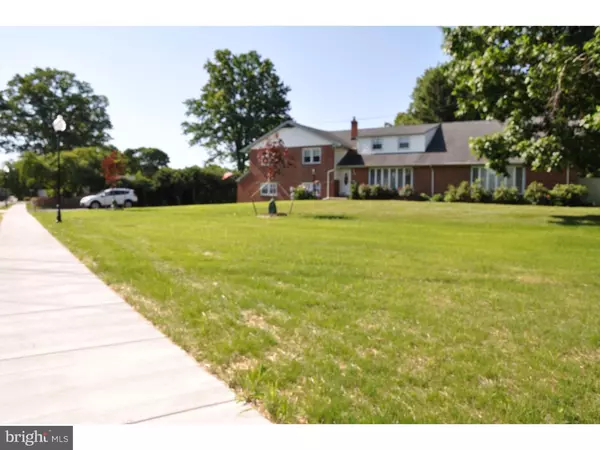For more information regarding the value of a property, please contact us for a free consultation.
Key Details
Sold Price $335,000
Property Type Single Family Home
Sub Type Detached
Listing Status Sold
Purchase Type For Sale
Square Footage 3,878 sqft
Price per Sqft $86
Subdivision Wellington West
MLS Listing ID 1001768235
Sold Date 10/31/17
Style Traditional,Split Level
Bedrooms 4
Full Baths 2
Half Baths 2
HOA Y/N N
Abv Grd Liv Area 3,878
Originating Board TREND
Year Built 1958
Annual Tax Amount $11,516
Tax Year 2016
Lot Size 0.500 Acres
Acres 0.5
Lot Dimensions 160X132
Property Description
Beautiful and spacious, this classic multilevel home is one of a kind with 2 master bedrooms and an extraordinary 1,080 sf 2-story addition (former gym) with dedicated 2 yr old heating system. Fantastic home business opportunity! Large enough for half court basketball, roller skating, in-law suite! All the space you will ever need! Stunning curb appeal with sprawling streetscape, new side walk and apron, pretty street lamps and tucked back from the street. Homes along Riverton Rd reach over a million. Expansive driveway to side entry garage accommodates many cars and is wide enough to turn around. Lovely foyer opens to a large formal living room with rich neutral wood bow windows. Hardwood floors throughout main, upper and 4th level under carpets. No wall paper here! Remodeled kitchen with Corian counter tops, deluxe stainless Samsung gas range, stainless dish washer, extra capacity refrigerator and an abundance of cabinets and counter space. The lower level with a large great room is anchored by a gorgeous brick fireplace with extra long mantel and built in book cases. Sliding doors lead to a nice patio, fenced yard and separate patio off addition. Enormous laundry room includes 1 yr old washer and dryer (largest capacity) and a pretty half bath. Utility room is separate and includes a new 1 yr old 50 gallon water heater. The main level master bedroom boasts 2 walk in closets, and remodeled bath with circular glass shower. This level has 2 more bedrooms and beautiful remodeled bath with jetted tub. The spacious 4th level bedroom also has 2 large closets, half bath and the stairway leading to the addition. All windows replaced, HVAC 10, appliances 1-3. Sliding doors newer, garage door is 2yr and opener is new. Ceiling fans throughout. Upgraded electrical panel. Newer dimensional roof 1st layer. Sewer line to street replaced. Very short walk to Pomona Swim Club and Wood Memorial Park! Annual Carnival too! This is one to get excited about and just may be the best value in Cinnaminson!
Location
State NJ
County Burlington
Area Cinnaminson Twp (20308)
Zoning R
Rooms
Other Rooms Living Room, Dining Room, Primary Bedroom, Bedroom 2, Bedroom 3, Kitchen, Family Room, Bedroom 1, Laundry, Other, Attic
Interior
Interior Features Primary Bath(s), Ceiling Fan(s), Attic/House Fan, WhirlPool/HotTub, Kitchen - Eat-In
Hot Water Natural Gas
Heating Gas, Forced Air
Cooling Central A/C
Flooring Wood, Fully Carpeted, Tile/Brick
Fireplaces Number 1
Fireplaces Type Brick
Equipment Oven - Self Cleaning, Dishwasher, Disposal, Energy Efficient Appliances, Built-In Microwave
Fireplace Y
Window Features Energy Efficient,Replacement
Appliance Oven - Self Cleaning, Dishwasher, Disposal, Energy Efficient Appliances, Built-In Microwave
Heat Source Natural Gas
Laundry Lower Floor
Exterior
Exterior Feature Patio(s)
Parking Features Inside Access, Garage Door Opener
Garage Spaces 5.0
Fence Other
Utilities Available Cable TV
Water Access N
Roof Type Pitched,Shingle
Accessibility None
Porch Patio(s)
Attached Garage 2
Total Parking Spaces 5
Garage Y
Building
Lot Description Irregular, Level, Sloping, Front Yard, Rear Yard, SideYard(s)
Story Other
Foundation Brick/Mortar, Slab
Sewer Public Sewer
Water Public
Architectural Style Traditional, Split Level
Level or Stories Other
Additional Building Above Grade, Shed
New Construction N
Schools
Elementary Schools New Albany
Middle Schools Cinnaminson
High Schools Cinnaminson
School District Cinnaminson Township Public Schools
Others
Senior Community No
Tax ID 08-03202-00003
Ownership Fee Simple
Read Less Info
Want to know what your home might be worth? Contact us for a FREE valuation!

Our team is ready to help you sell your home for the highest possible price ASAP

Bought with Susan Nece • Weichert Realtors - Moorestown
GET MORE INFORMATION





