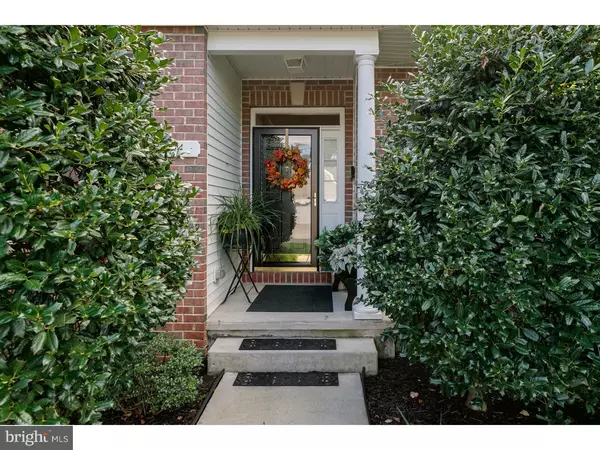For more information regarding the value of a property, please contact us for a free consultation.
Key Details
Sold Price $265,000
Property Type Single Family Home
Sub Type Detached
Listing Status Sold
Purchase Type For Sale
Square Footage 2,022 sqft
Price per Sqft $131
Subdivision Four Seasons At Fore
MLS Listing ID 1000342323
Sold Date 10/28/17
Style Ranch/Rambler
Bedrooms 3
Full Baths 2
HOA Fees $135/mo
HOA Y/N Y
Abv Grd Liv Area 2,022
Originating Board TREND
Year Built 2003
Annual Tax Amount $7,807
Tax Year 2015
Lot Size 5,980 Sqft
Acres 0.14
Lot Dimensions 65X92
Property Description
See this Models Designer Home. This Birchwood model of 2010 sq ft was the sample home at the Adult community of Four Seasons at Forest Meadows in Gloucester Twp. It is stuffed with every option that Premier Builder K. Hovnaian offered. Brick front ,upgraded kitchen cabinetry with dovetail joinery ,Dinette area with Bay window, Solid surface tops ,full finished basement 47 x 26 with zoned heat and air and a huge storage area of 47x13 ,upgraded interior trim package, Family room with custom built-ins and Gas fireplace, Recessed lighting everywhere, intercom throughout , Master bedroom with bay windows,huge walk in closet and super Master bath with soaking tub and Shower . Open floor plan with 9' ceilings throughout, crown molding, Optional finished area above garage. Epoxy finish on garage door, Brand new garage door and opener. This home is super clean and is tastefully decorated. Rear deck is totally maintenance free and has a quality retractable awning. The third bedroom is able to be used as a den or office. High efficiency vinyl tilt wash windows and so much more.
Location
State NJ
County Camden
Area Gloucester Twp (20415)
Zoning RES
Rooms
Other Rooms Living Room, Dining Room, Primary Bedroom, Bedroom 2, Kitchen, Game Room, Family Room, Bedroom 1, Laundry, Other, Storage Room, Attic, Bonus Room
Basement Full
Interior
Interior Features Primary Bath(s), Kitchen - Eat-In
Hot Water Natural Gas
Heating Forced Air
Cooling Central A/C
Flooring Fully Carpeted, Tile/Brick
Fireplaces Number 1
Equipment Dishwasher, Disposal, Built-In Microwave
Fireplace Y
Appliance Dishwasher, Disposal, Built-In Microwave
Heat Source Natural Gas
Laundry Main Floor
Exterior
Garage Spaces 5.0
Amenities Available Swimming Pool
Waterfront N
Water Access N
Roof Type Shingle
Accessibility None
Total Parking Spaces 5
Garage N
Building
Story 1
Sewer Public Sewer
Water Public
Architectural Style Ranch/Rambler
Level or Stories 1
Additional Building Above Grade
New Construction N
Schools
High Schools Timber Creek
School District Black Horse Pike Regional Schools
Others
HOA Fee Include Pool(s)
Senior Community Yes
Tax ID 15-15814-00007
Ownership Fee Simple
Read Less Info
Want to know what your home might be worth? Contact us for a FREE valuation!

Our team is ready to help you sell your home for the highest possible price ASAP

Bought with Martin E Hill • Keller Williams Realty - Cherry Hill
GET MORE INFORMATION





