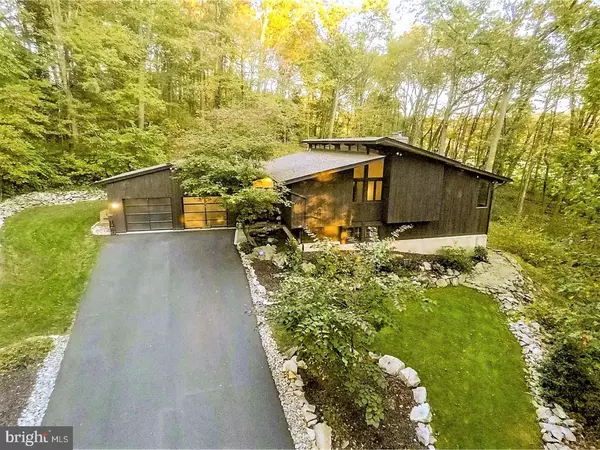For more information regarding the value of a property, please contact us for a free consultation.
Key Details
Sold Price $425,000
Property Type Single Family Home
Sub Type Detached
Listing Status Sold
Purchase Type For Sale
Square Footage 2,725 sqft
Price per Sqft $155
Subdivision None Available
MLS Listing ID 1003284703
Sold Date 01/19/18
Style Contemporary
Bedrooms 3
Full Baths 3
HOA Y/N N
Abv Grd Liv Area 2,545
Originating Board TREND
Year Built 1986
Annual Tax Amount $7,903
Tax Year 2017
Lot Size 6.580 Acres
Acres 6.58
Lot Dimensions ..
Property Description
Natural Beauty envelops this custom home, know for its signature cedar wood ceilings throughout. Home has been completely tastefully & beautifully renovated. Move in ready. 2545 sq ft, w/3 bdrms, 3 full baths. Amazing 1st level boasts a new kitchen w/Wolf appliances, Subzero fridge, Alder wood cabinetry, Granite & EIK/Bar Area. Heart of the home is a grand room showcasing great walls of glass that naturally welcome the outdoors in. Open floor plan creates an ideal layout great for entertaining. Fireplace in FR & wood burning stove in grand room. 2nd flr views will not disappoint. Master suite includes 5 closets & renovated lg bathroom w/custom 5 head shower, granite, vessel sinks & modern faucets. The outside boasts a deck w/fireplace to relax & complete your day. Quiet country setting w/under 7 acres is just minutes from Bear Creek Resort & close to all the amenities of the Lehigh Valley. So many upgrades to list. Must see this one to appreciate it. Truly a home of relaxed elegance.
Location
State PA
County Berks
Area District Twp (10240)
Zoning RES
Rooms
Other Rooms Living Room, Dining Room, Primary Bedroom, Bedroom 2, Kitchen, Family Room, Bedroom 1
Basement Partial, Unfinished
Interior
Interior Features Primary Bath(s), Skylight(s), Ceiling Fan(s), Stove - Wood, Air Filter System, Exposed Beams, Breakfast Area
Hot Water Electric
Heating Electric, Baseboard, Energy Star Heating System, Programmable Thermostat
Cooling Central A/C
Flooring Fully Carpeted, Vinyl, Tile/Brick
Fireplaces Number 2
Fireplaces Type Brick
Equipment Cooktop, Oven - Wall, Oven - Self Cleaning, Commercial Range, Dishwasher, Refrigerator, Disposal, Energy Efficient Appliances, Built-In Microwave
Fireplace Y
Window Features Bay/Bow,Energy Efficient,Replacement
Appliance Cooktop, Oven - Wall, Oven - Self Cleaning, Commercial Range, Dishwasher, Refrigerator, Disposal, Energy Efficient Appliances, Built-In Microwave
Heat Source Electric
Laundry Main Floor
Exterior
Exterior Feature Deck(s)
Garage Garage Door Opener
Garage Spaces 5.0
Water Access N
Roof Type Shingle,Asbestos Shingle
Accessibility None
Porch Deck(s)
Attached Garage 2
Total Parking Spaces 5
Garage Y
Building
Lot Description Sloping, Trees/Wooded, Front Yard, Rear Yard, SideYard(s)
Story 2
Foundation Concrete Perimeter
Sewer On Site Septic
Water Well
Architectural Style Contemporary
Level or Stories 2
Additional Building Above Grade, Below Grade
Structure Type Cathedral Ceilings,High
New Construction N
Schools
High Schools Brandywine Heights
School District Brandywine Heights Area
Others
Senior Community No
Tax ID 40-5480-04-54-1668
Ownership Fee Simple
Acceptable Financing Conventional, VA, FHA 203(b)
Listing Terms Conventional, VA, FHA 203(b)
Financing Conventional,VA,FHA 203(b)
Read Less Info
Want to know what your home might be worth? Contact us for a FREE valuation!

Our team is ready to help you sell your home for the highest possible price ASAP

Bought with Aaron Powell • Keller Williams Real Estate-Montgomeryville
GET MORE INFORMATION





