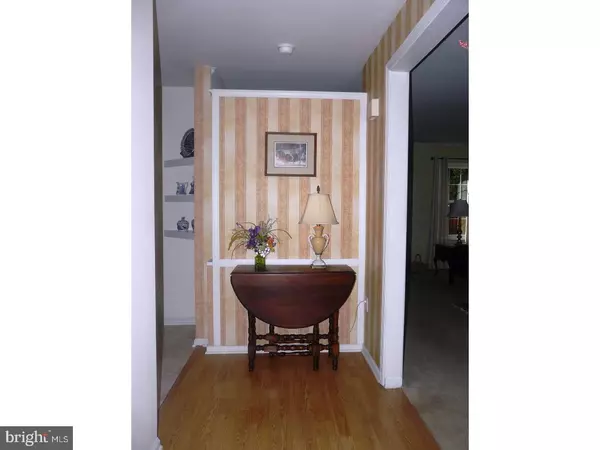For more information regarding the value of a property, please contact us for a free consultation.
Key Details
Sold Price $253,000
Property Type Townhouse
Sub Type Interior Row/Townhouse
Listing Status Sold
Purchase Type For Sale
Square Footage 1,524 sqft
Price per Sqft $166
Subdivision Gwynedd Pointe
MLS Listing ID 1003974247
Sold Date 01/17/18
Style Colonial
Bedrooms 3
Full Baths 2
Half Baths 1
HOA Fees $106/mo
HOA Y/N Y
Abv Grd Liv Area 1,524
Originating Board TREND
Year Built 1990
Annual Tax Amount $3,455
Tax Year 2017
Lot Size 2,549 Sqft
Acres 0.06
Lot Dimensions 28X90
Property Description
Fabulous and affordable. You won't want to miss this one! This extremely well maintained townhome features 3 bedrooms, 2 baths, garage and loads of cost saving upgrades including newer windows, sliding glass door, heater, air conditioner, hot water heater, roof, patio, storm door, garage door, and much more. Enter this gracious home through front foyer with newer floor. Enjoy your living room on those cool nights with warming wood burning fireplace. Dining room features chair rail and crown molding. Kitchen, with large breakfast room, was updated in 2010-2011 with new cabinets, granite counter tops, tile backsplash and floor. Head out to the patio to relax and barbecue your favorite foods. Attached garage has access to additional attic storage space. Rounding out the first floor, is a powder room and coat closet. Upstairs you'll find spacious master bedroom featuring walk-in closet with updated en suite master bath. Two more roomy bedrooms, updated hall bath, and conveniently located laundry area complete the 2nd level. Newer washer and dryer are included in sale. Seller prefers end of December settlement date. Located near great shopping, transportation and major access roads. Don't wait! This is definitely a home you'll want to call your own!
Location
State PA
County Montgomery
Area Montgomery Twp (10646)
Zoning R3
Rooms
Other Rooms Living Room, Dining Room, Primary Bedroom, Bedroom 2, Kitchen, Bedroom 1, Other, Attic
Interior
Interior Features Primary Bath(s), Ceiling Fan(s), Dining Area
Hot Water Electric
Heating Heat Pump - Electric BackUp, Forced Air
Cooling Central A/C
Flooring Fully Carpeted, Vinyl, Tile/Brick
Fireplaces Number 1
Equipment Oven - Self Cleaning, Disposal
Fireplace Y
Appliance Oven - Self Cleaning, Disposal
Laundry Upper Floor
Exterior
Exterior Feature Patio(s)
Garage Inside Access
Garage Spaces 3.0
Utilities Available Cable TV
Waterfront N
Water Access N
Roof Type Pitched,Shingle
Accessibility None
Porch Patio(s)
Parking Type Attached Garage, Other
Attached Garage 1
Total Parking Spaces 3
Garage Y
Building
Story 2
Foundation Slab
Sewer Public Sewer
Water Public
Architectural Style Colonial
Level or Stories 2
Additional Building Above Grade
Structure Type Cathedral Ceilings
New Construction N
Schools
High Schools North Penn Senior
School District North Penn
Others
HOA Fee Include Common Area Maintenance,Lawn Maintenance,Snow Removal,Trash
Senior Community No
Tax ID 46-00-00548-333
Ownership Fee Simple
Acceptable Financing Conventional, VA, FHA 203(b)
Listing Terms Conventional, VA, FHA 203(b)
Financing Conventional,VA,FHA 203(b)
Read Less Info
Want to know what your home might be worth? Contact us for a FREE valuation!

Our team is ready to help you sell your home for the highest possible price ASAP

Bought with Bobbi Wasserman • BHHS Fox & Roach-Gladwyne
GET MORE INFORMATION





