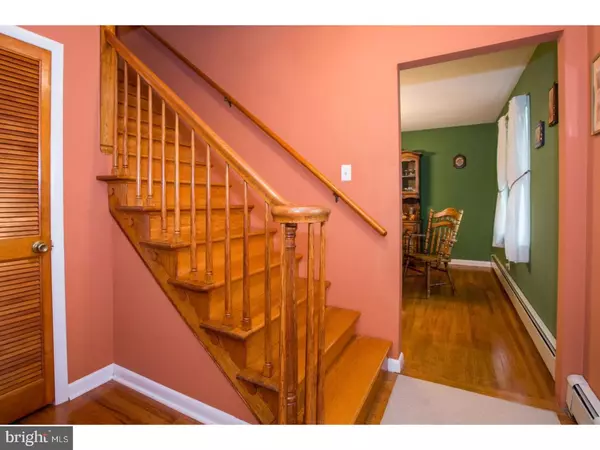For more information regarding the value of a property, please contact us for a free consultation.
Key Details
Sold Price $385,000
Property Type Single Family Home
Sub Type Detached
Listing Status Sold
Purchase Type For Sale
Square Footage 2,146 sqft
Price per Sqft $179
MLS Listing ID 1000465469
Sold Date 11/20/17
Style Colonial
Bedrooms 5
Full Baths 3
Half Baths 1
HOA Y/N N
Abv Grd Liv Area 2,146
Originating Board TREND
Year Built 1958
Annual Tax Amount $8,890
Tax Year 2017
Lot Size 1.730 Acres
Acres 1.73
Lot Dimensions 75,359
Property Description
Meticulously maintained and lovingly cared for, this 5 bed/2.5 bath colonial is ready for new occupants. Hardwood floors glisten and are exposed on the staircase as well as in the foyer, formal dining room, and all bedrooms. Living room boasts wall-to-wall carpet, and masonry fireplace with brick hearth and decorative shelf mantle. The generous sized kitchen has separate breakfast area which is the heart of this home and the adjacent all season room can accommodate the largest of gatherings. 1st floor bedroom and full bath. Large mud/laundry room & half bath can also be found on the 1st floor. Three spacious bedrooms & hall bath complete the upper level. Side patio looks onto sensational rear yard complete w/fruit trees. 3 car detached garage, "greenhouse shed" and picturesque views.
Location
State NJ
County Monmouth
Area Upper Freehold Twp (21351)
Zoning SF-80
Rooms
Other Rooms Living Room, Dining Room, Primary Bedroom, Bedroom 2, Bedroom 3, Bedroom 5, Kitchen, Family Room, Bedroom 1, Laundry, Other, Attic
Basement Full, Unfinished
Interior
Interior Features Ceiling Fan(s), Wood Stove, Kitchen - Eat-In
Hot Water Oil
Cooling Central A/C
Flooring Wood, Fully Carpeted, Vinyl
Fireplaces Number 1
Fireplaces Type Brick
Equipment Built-In Range, Oven - Self Cleaning, Dishwasher, Refrigerator
Fireplace Y
Appliance Built-In Range, Oven - Self Cleaning, Dishwasher, Refrigerator
Heat Source Oil
Laundry Main Floor
Exterior
Exterior Feature Patio(s)
Garage Spaces 6.0
Utilities Available Cable TV
Waterfront N
Water Access N
Roof Type Pitched,Slate
Accessibility None
Porch Patio(s)
Parking Type Driveway, Detached Garage
Total Parking Spaces 6
Garage Y
Building
Lot Description Front Yard, Rear Yard, SideYard(s)
Story 2
Sewer On Site Septic
Water Well
Architectural Style Colonial
Level or Stories 2
Additional Building Above Grade, Greenhouse
New Construction N
Schools
High Schools Allentown
School District Upper Freehold Regional Schools
Others
Senior Community No
Tax ID 51-00016-0000-00008
Ownership Fee Simple
Acceptable Financing Conventional
Listing Terms Conventional
Financing Conventional
Read Less Info
Want to know what your home might be worth? Contact us for a FREE valuation!

Our team is ready to help you sell your home for the highest possible price ASAP

Bought with Barbara F. Clausen • RE/MAX Homeland West
GET MORE INFORMATION





