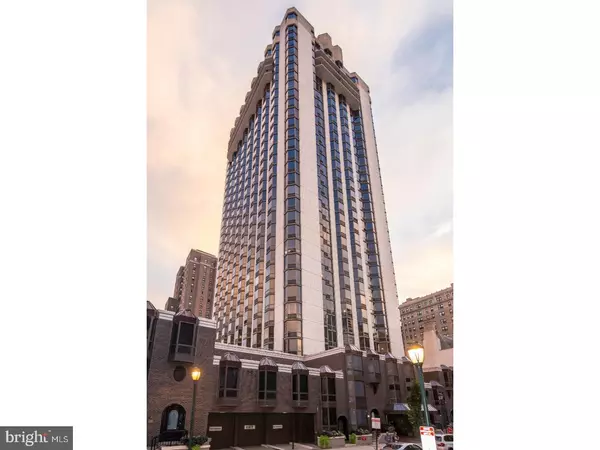For more information regarding the value of a property, please contact us for a free consultation.
Key Details
Sold Price $563,750
Property Type Townhouse
Sub Type Interior Row/Townhouse
Listing Status Sold
Purchase Type For Sale
Square Footage 1,300 sqft
Price per Sqft $433
Subdivision Rittenhouse Square
MLS Listing ID 1003218721
Sold Date 06/16/17
Style Traditional
Bedrooms 2
Full Baths 2
Half Baths 1
HOA Fees $586/mo
HOA Y/N N
Abv Grd Liv Area 1,300
Originating Board TREND
Year Built 1980
Annual Tax Amount $6,026
Tax Year 2017
Property Description
Charming townhome condominium on one of the most desirable tree-lined streets in the heart of Rittenhouse Square! This sunny 2 bedroom, 2.5 bath home has optional garage parking that can be purchased or rented. Enter through lovely arched door with large stain glass window into a foyer with gorgeous cherry stained hardwood floors, ceiling light, hallway coat closet and powder room with marble floor and over the counter glass sink vanity. Generous living room with floor to ceiling bay windows, hardwood floors, track and recessed lighting and bar counter with pendant lights. The kitchen is complete with stainless steel appliances, granite counter tops and recessed lighting. Stairway off the kitchen leads to garage. The second floor offers a laundry closet and full bath with tile shower off the hall. Sunny bedroom with wall to wall carpet, floor to ceiling bay window, closet housing hot water heater, and an additional closet as well as recessed lighting. Master bedroom suite has floor to ceiling bay window, ceiling light fan, large walk-in closet with makeup vanity area, and 3 piece tile bath. This south facing home is pet friendly for both dogs and cats and also comes with amazing amenities that includes roof top seasonal pool, recently updated gym, 24 hour concierge, residence lounge,and optional parking.
Location
State PA
County Philadelphia
Area 19103 (19103)
Zoning RM1
Rooms
Other Rooms Living Room, Primary Bedroom, Kitchen, Bedroom 1
Interior
Interior Features Kitchen - Eat-In
Hot Water Electric
Heating Electric
Cooling Central A/C
Fireplace N
Heat Source Electric
Laundry Upper Floor
Exterior
Waterfront N
Water Access N
Accessibility None
Parking Type On Street
Garage N
Building
Story 2
Sewer Public Sewer
Water Public
Architectural Style Traditional
Level or Stories 2
Additional Building Above Grade
New Construction N
Schools
School District The School District Of Philadelphia
Others
Senior Community No
Tax ID 888083672
Ownership Condominium
Read Less Info
Want to know what your home might be worth? Contact us for a FREE valuation!

Our team is ready to help you sell your home for the highest possible price ASAP

Bought with Edward A Begg • BHHS Fox & Roach Wayne-Devon
GET MORE INFORMATION





