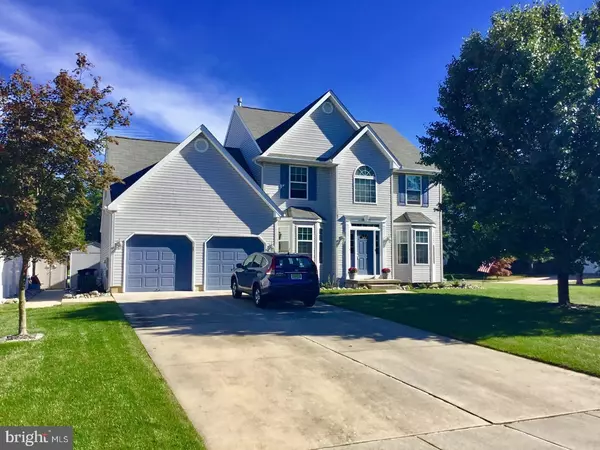For more information regarding the value of a property, please contact us for a free consultation.
Key Details
Sold Price $243,000
Property Type Single Family Home
Sub Type Detached
Listing Status Sold
Purchase Type For Sale
Square Footage 2,270 sqft
Price per Sqft $107
Subdivision The Preserves
MLS Listing ID 1001756213
Sold Date 11/27/17
Style Colonial
Bedrooms 4
Full Baths 2
Half Baths 1
HOA Y/N N
Abv Grd Liv Area 2,270
Originating Board TREND
Year Built 1999
Annual Tax Amount $8,505
Tax Year 2016
Lot Dimensions 55X135
Property Description
Welcome home! This home is situated in a small, quiet neighborhood, on a beautifully maintained cul-de-sac. This home will welcome you from the moment you enter! As you enter, the main level is equipped with a living room and a dining room. As you proceed through the main level, you'll notice the spacious kitchen which features a space for you kitchen table that provides a beautiful view through the bay windows of the back patio and yard. The kitchen is equipped with plenty of cabinets and counter space and opens up the family room, creating the perfect space for entertaining guests. Up stairs you'll find four spacious bedrooms and two full baths. The main bedroom has tasteful cathedral ceilings and its own large bath, featuring a Jacuzzi tub and stall shower. The second full bath is located central to the other three bedrooms. Also, the home has a finished basement with additional space for storage. The yard has been manicured to perfection with plenty of yard space surrounding the home. When you make this house your home, you'll never want to leave. Seller is very motivated!!
Location
State NJ
County Gloucester
Area Monroe Twp (20811)
Zoning RESID
Rooms
Other Rooms Living Room, Dining Room, Primary Bedroom, Bedroom 2, Bedroom 3, Kitchen, Family Room, Bedroom 1, Attic
Basement Full
Interior
Interior Features Primary Bath(s), Butlers Pantry, Ceiling Fan(s), WhirlPool/HotTub, Sprinkler System, Stall Shower, Kitchen - Eat-In
Hot Water Natural Gas
Heating Gas, Programmable Thermostat
Cooling Central A/C
Flooring Fully Carpeted, Vinyl, Tile/Brick
Equipment Disposal, Built-In Microwave
Fireplace N
Window Features Bay/Bow
Appliance Disposal, Built-In Microwave
Heat Source Natural Gas
Laundry Main Floor
Exterior
Exterior Feature Patio(s)
Garage Spaces 5.0
Utilities Available Cable TV
Waterfront N
Water Access N
Roof Type Shingle
Accessibility None
Porch Patio(s)
Parking Type Driveway
Total Parking Spaces 5
Garage N
Building
Lot Description Corner, Cul-de-sac, Front Yard, Rear Yard, SideYard(s)
Story 2
Sewer Public Sewer
Water Public
Architectural Style Colonial
Level or Stories 2
Additional Building Above Grade
Structure Type Cathedral Ceilings
New Construction N
Others
Senior Community No
Tax ID 11-000270101-00039
Ownership Fee Simple
Read Less Info
Want to know what your home might be worth? Contact us for a FREE valuation!

Our team is ready to help you sell your home for the highest possible price ASAP

Bought with Danielle Buscemi • BHHS Fox & Roach-Mullica Hill North
GET MORE INFORMATION





