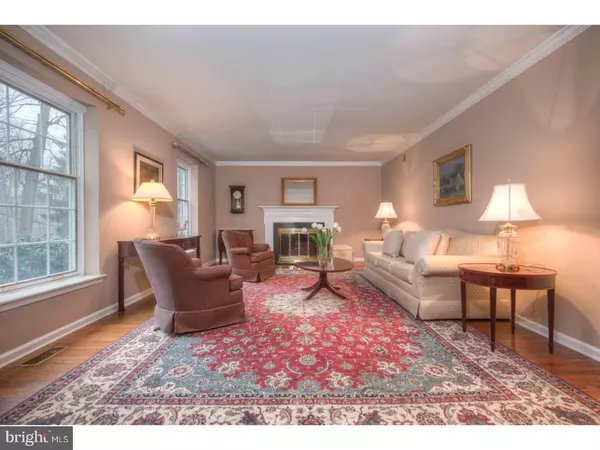For more information regarding the value of a property, please contact us for a free consultation.
Key Details
Sold Price $800,000
Property Type Single Family Home
Sub Type Detached
Listing Status Sold
Purchase Type For Sale
Square Footage 5,685 sqft
Price per Sqft $140
Subdivision Greene Countrie
MLS Listing ID 1000083114
Sold Date 06/14/17
Style Colonial,Farmhouse/National Folk
Bedrooms 5
Full Baths 3
Half Baths 2
HOA Y/N N
Abv Grd Liv Area 4,154
Originating Board TREND
Year Built 1972
Annual Tax Amount $8,365
Tax Year 2017
Lot Size 0.844 Acres
Acres 0.84
Lot Dimensions 223X163
Property Description
Unbelievable Value for Over 5600 square feet of exceptional living space! Elegant Colonial Farmhouse with newer fabulous two story Peter Batchelor addition situated on a picturesque .84 acre corner lot set back from the road on a cul-de-sac in Newtown Square in the Greene Countrie neighborhood. This home has been meticulously maintained, neutrally decorated, and totally upgraded with custom features through out. Exterior features include a nicely landscaped large corner lot, raised deck with second deck and covered paver patio below, three car attached garage, large custom storage shed, and flagstone walkway to the front door. Interior features include beautiful hardwood floors, four fireplaces, family room addition with stone fireplace, vaulted ceiling and built ins, custom Kountry Kraft kitchen with granite island and separate wet bar with wine refrigerator, beverage refrigerator and ice maker, elegant master suite addition with spacious fully customized walk in closet and exquisite master bath, and a fabulous walk out lower level with several entertainment areas. This convenient location is within close proximity to all major highways for commuting to center city or the airport and within minutes to the Ellis Preserve, Newtown Square, Paoli, Wayne, and Villanova for shops and restaurants, Episc Academy, and the R5 for the train.
Location
State PA
County Delaware
Area Newtown Twp (10430)
Zoning RESID
Rooms
Other Rooms Living Room, Dining Room, Primary Bedroom, Bedroom 2, Bedroom 3, Kitchen, Family Room, Bedroom 1, Laundry, Other
Basement Full, Outside Entrance
Interior
Interior Features Primary Bath(s), Butlers Pantry, Ceiling Fan(s), WhirlPool/HotTub, Wet/Dry Bar, Stall Shower, Dining Area
Hot Water Natural Gas
Heating Gas, Forced Air, Zoned
Cooling Central A/C
Flooring Wood, Fully Carpeted, Tile/Brick
Fireplaces Type Stone, Gas/Propane
Equipment Cooktop, Oven - Wall, Oven - Double, Dishwasher, Refrigerator, Disposal
Fireplace N
Window Features Bay/Bow,Replacement
Appliance Cooktop, Oven - Wall, Oven - Double, Dishwasher, Refrigerator, Disposal
Heat Source Natural Gas
Laundry Main Floor
Exterior
Exterior Feature Deck(s), Patio(s)
Garage Inside Access, Garage Door Opener
Garage Spaces 5.0
Utilities Available Cable TV
Water Access N
Roof Type Shingle
Accessibility None
Porch Deck(s), Patio(s)
Attached Garage 2
Total Parking Spaces 5
Garage Y
Building
Lot Description Corner, Cul-de-sac, Front Yard, Rear Yard, SideYard(s)
Story 2
Sewer Public Sewer
Water Public
Architectural Style Colonial, Farmhouse/National Folk
Level or Stories 2
Additional Building Above Grade, Below Grade
Structure Type Cathedral Ceilings,9'+ Ceilings
New Construction N
Schools
Elementary Schools Culbertson
Middle Schools Paxon Hollow
High Schools Marple Newtown
School District Marple Newtown
Others
Senior Community No
Tax ID 30-00-00570-08
Ownership Fee Simple
Read Less Info
Want to know what your home might be worth? Contact us for a FREE valuation!

Our team is ready to help you sell your home for the highest possible price ASAP

Bought with Michael J Sroka • Keller Williams Main Line
GET MORE INFORMATION





