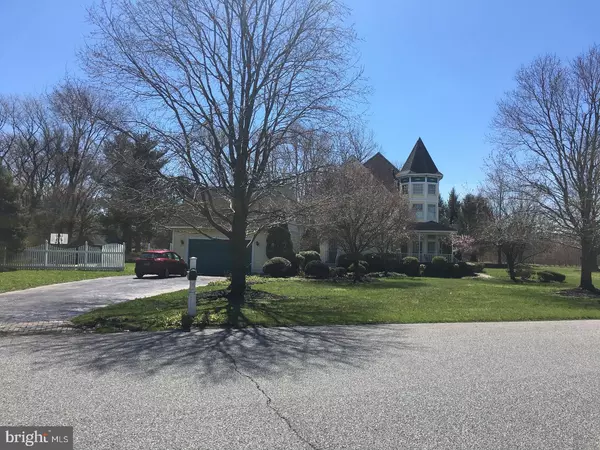For more information regarding the value of a property, please contact us for a free consultation.
Key Details
Sold Price $324,900
Property Type Single Family Home
Sub Type Detached
Listing Status Sold
Purchase Type For Sale
Square Footage 2,974 sqft
Price per Sqft $109
Subdivision Perkins Glen
MLS Listing ID 1000072772
Sold Date 06/23/17
Style Victorian
Bedrooms 4
Full Baths 3
Half Baths 1
HOA Y/N N
Abv Grd Liv Area 2,974
Originating Board TREND
Year Built 1995
Annual Tax Amount $9,925
Tax Year 2016
Lot Size 0.944 Acres
Acres 0.94
Lot Dimensions 194X212
Property Description
FOR SALE! This well loved and talked about Newer Victorian home! For years everyone would comment on this home as being so nice! Its a newer Victorian home with all of the bells and whistles! Built in Perkins Glenn on the corner of beautiful Perkins Lane! Formally known as Lovers lane! This home is huge and has so much to offer! The current owners need to scale down and must sell the home AS-IS. Its in "move in" condition and has a very Victorian Decor so you may just love it "as-is"! The large front porch is very spacious and was just painted. The entry way foyer is a large with hard wood floors that leads to a large living room on the right with a wood burning fireplace with a gas insert if you desire. There is a deck off the living room. The large formal dining room is elegant! The designer kitchen was recently updated with newer cabinets and granite counters/back splash, flooring and appliances. This is a eat in kitchen and perfect if you like to cook and entertain. There is a half bath just off the kitchen and also a HUGE entertainment room with built in shelves and cabinets. The second floor offers the large master bedroom with huge designer bathroom with tub and shower, walk in closet. The other 2 large bedrooms have a Jack and Jill bathroom which is great! There is a full basement with laundry hook up with high ceilings that could be finished. The basement has a sump for emergency situations and has been treated with mold preventive. The attached 2 car garage has been converted by the previous owner to an in-law suite. Living room, bedroom and full bathroom. There is room for cabinets and a sink if you wanted to improve. The back yard is fenced in and there is plenty of landscaping plants and trees to beautify the property. Come claim your dream home and make it yours with your decorating! The space is here and the home has been updated with a newer gas heater, some newer windows, updated septic system. Property disclosure is available! Priced to sell quickly! You will love this home!!!!!
Location
State NJ
County Burlington
Area Edgewater Park Twp (20312)
Zoning RESID
Rooms
Other Rooms Living Room, Dining Room, Primary Bedroom, Bedroom 2, Bedroom 3, Kitchen, Family Room, Bedroom 1, In-Law/auPair/Suite, Laundry, Other, Attic
Basement Full, Unfinished
Interior
Interior Features Primary Bath(s), Skylight(s), Ceiling Fan(s), Stain/Lead Glass, Sprinkler System, Stall Shower, Kitchen - Eat-In
Hot Water Natural Gas
Heating Gas, Forced Air, Zoned
Cooling Central A/C
Flooring Wood, Fully Carpeted, Vinyl, Tile/Brick
Fireplaces Number 1
Fireplaces Type Brick
Equipment Oven - Self Cleaning, Dishwasher, Refrigerator
Fireplace Y
Window Features Bay/Bow
Appliance Oven - Self Cleaning, Dishwasher, Refrigerator
Heat Source Natural Gas
Laundry Basement
Exterior
Exterior Feature Deck(s), Balcony
Garage Spaces 5.0
Fence Other
Utilities Available Cable TV
Waterfront N
Water Access N
Roof Type Shingle
Accessibility None
Porch Deck(s), Balcony
Parking Type Driveway, Attached Garage
Attached Garage 2
Total Parking Spaces 5
Garage Y
Building
Lot Description Corner, Front Yard, Rear Yard, SideYard(s)
Story 2
Foundation Concrete Perimeter, Brick/Mortar
Sewer Public Sewer
Water Public
Architectural Style Victorian
Level or Stories 2
Additional Building Above Grade
Structure Type 9'+ Ceilings
New Construction N
Schools
School District Burlington City Schools
Others
Senior Community No
Tax ID 12-00203 02-00001
Ownership Fee Simple
Security Features Security System
Acceptable Financing Conventional, VA, FHA 203(b), USDA
Listing Terms Conventional, VA, FHA 203(b), USDA
Financing Conventional,VA,FHA 203(b),USDA
Read Less Info
Want to know what your home might be worth? Contact us for a FREE valuation!

Our team is ready to help you sell your home for the highest possible price ASAP

Bought with Linda Alexandroff • Coldwell Banker Realty
GET MORE INFORMATION





