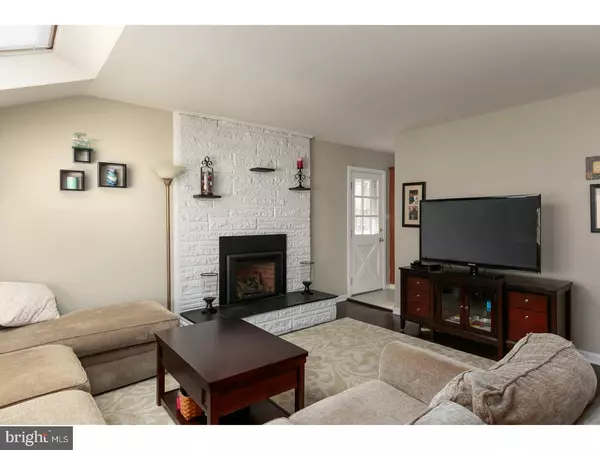For more information regarding the value of a property, please contact us for a free consultation.
Key Details
Sold Price $270,000
Property Type Single Family Home
Sub Type Detached
Listing Status Sold
Purchase Type For Sale
Square Footage 1,652 sqft
Price per Sqft $163
Subdivision Marlboro
MLS Listing ID 1000071736
Sold Date 04/28/17
Style Ranch/Rambler
Bedrooms 3
Full Baths 2
HOA Y/N N
Abv Grd Liv Area 1,652
Originating Board TREND
Year Built 1963
Annual Tax Amount $7,290
Tax Year 2016
Lot Size 0.942 Acres
Acres 0.94
Lot Dimensions 106X387
Property Description
Welcome home to this beautifully updated raised ranch in Marlton on nearly an acre! Space is not an issue here. Enter into the foyer leading with hardwood floors to the living room that boasts a bay window and gas fireplace surrounded by stone. This home features a large kitchen with quartz countertops, stainless steel stove, backsplash and an abundance of cabinetry which will inspire your inner chef. The kitchen is open to the dining room and perfect for entertaining. Here you will find access to the newer 20 x 24 deck that overlooks the large backyard. The master suite includes a soaking tub with separate shower and a cedar walk in closet. You will find two additional bedrooms and a full bath on the main floor. Downstairs family room provides an extra living space with fresh paint and brand new carpet. This home also includes newer air condition (2013), hot water heater and updated electrical (2015), a side covered porch and large shed for lawn equipment.
Location
State NJ
County Burlington
Area Evesham Twp (20313)
Zoning MD
Rooms
Other Rooms Living Room, Dining Room, Primary Bedroom, Bedroom 2, Kitchen, Family Room, Bedroom 1
Basement Partial, Outside Entrance
Interior
Interior Features Primary Bath(s), Skylight(s), Ceiling Fan(s), Attic/House Fan, WhirlPool/HotTub, Stall Shower
Hot Water Natural Gas
Heating Gas
Cooling Central A/C
Flooring Wood, Fully Carpeted
Fireplaces Number 1
Fireplaces Type Stone, Gas/Propane
Fireplace Y
Window Features Bay/Bow,Replacement
Heat Source Natural Gas
Laundry Main Floor
Exterior
Exterior Feature Deck(s), Porch(es)
Utilities Available Cable TV
Waterfront N
Water Access N
Roof Type Shingle
Accessibility None
Porch Deck(s), Porch(es)
Parking Type None
Garage N
Building
Story 1
Sewer Public Sewer
Water Public
Architectural Style Ranch/Rambler
Level or Stories 1
Additional Building Above Grade, Shed
New Construction N
Schools
Middle Schools Frances Demasi
School District Evesham Township
Others
Senior Community No
Tax ID 13-00010 06-00016
Ownership Fee Simple
Read Less Info
Want to know what your home might be worth? Contact us for a FREE valuation!

Our team is ready to help you sell your home for the highest possible price ASAP

Bought with Kelly P Rein • ERA Central Realty Group - Robbinsville
GET MORE INFORMATION





