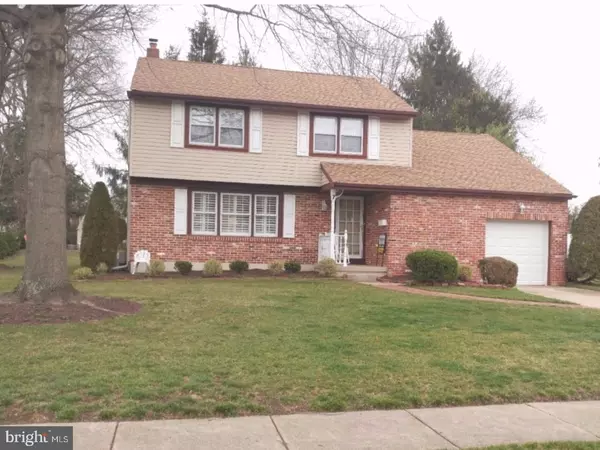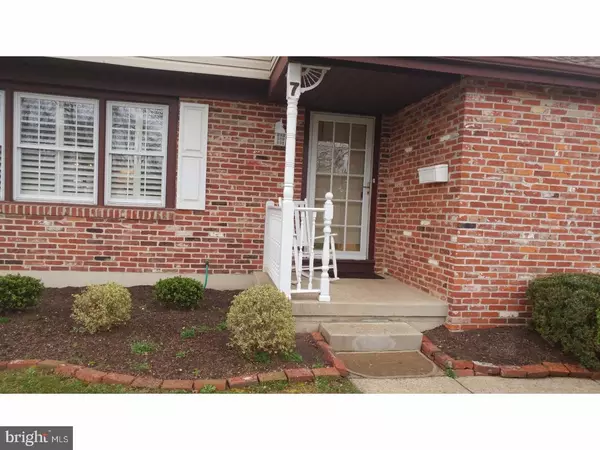For more information regarding the value of a property, please contact us for a free consultation.
Key Details
Sold Price $250,000
Property Type Single Family Home
Sub Type Detached
Listing Status Sold
Purchase Type For Sale
Square Footage 1,910 sqft
Price per Sqft $130
Subdivision Park Place
MLS Listing ID 1000071100
Sold Date 07/11/17
Style Colonial
Bedrooms 3
Full Baths 2
Half Baths 1
HOA Y/N N
Abv Grd Liv Area 1,910
Originating Board TREND
Year Built 1972
Annual Tax Amount $8,406
Tax Year 2016
Lot Size 0.277 Acres
Acres 0.28
Lot Dimensions 90X134
Property Description
CONTRACTS ARE SIGNED AND PROPERTY IS IN ATTORNEY REVIEW. This is a beautiful, well maintained house on a U-shaped street...no through traffic...safer for the little ones, in Park Place, a quiet family neighborhood. In addition to three bedrooms and two-and-a-half baths, there is walk-in a attic on the second floor with approx 15x20 feet of flooring that is a potential 4th bedroom. This house features hardwood floors throughout that are currently carpet covered, plantation shutters in the living room and dining room, a family room with wood burning fireplace, main floor laundry, full basement, an underground full-irrigation sprinkler system, professionally maintained landscaping, direct entry into the house from the garage, and an attached 3 season sunroom. The master bedroom has its own full bath and double closets. Bedroom 2 has an extra-deep closet. The air conditioner and garage door opener have been recently updated and all systems have been professionally maintained. You'll find lots of room to live and grow in this house, and great schools, shopping, and services in beautiful Cinnaminson!
Location
State NJ
County Burlington
Area Cinnaminson Twp (20308)
Zoning RESID
Rooms
Other Rooms Living Room, Dining Room, Primary Bedroom, Bedroom 2, Kitchen, Family Room, Bedroom 1, Laundry, Other, Attic
Basement Full
Interior
Interior Features Primary Bath(s), Skylight(s), Ceiling Fan(s), Kitchen - Eat-In
Hot Water Natural Gas
Heating Gas, Forced Air
Cooling Central A/C
Fireplaces Number 1
Fireplaces Type Brick
Equipment Cooktop, Oven - Wall, Dishwasher, Disposal
Fireplace Y
Window Features Replacement
Appliance Cooktop, Oven - Wall, Dishwasher, Disposal
Heat Source Natural Gas
Laundry Main Floor
Exterior
Parking Features Inside Access
Garage Spaces 3.0
Fence Other
Utilities Available Cable TV
Water Access N
Accessibility None
Attached Garage 1
Total Parking Spaces 3
Garage Y
Building
Story 2
Sewer Public Sewer
Water Public
Architectural Style Colonial
Level or Stories 2
Additional Building Above Grade, Shed
New Construction N
Schools
High Schools Cinnaminson
School District Cinnaminson Township Public Schools
Others
Senior Community No
Tax ID 08-03421-00015
Ownership Fee Simple
Acceptable Financing Conventional, VA, FHA 203(b)
Listing Terms Conventional, VA, FHA 203(b)
Financing Conventional,VA,FHA 203(b)
Read Less Info
Want to know what your home might be worth? Contact us for a FREE valuation!

Our team is ready to help you sell your home for the highest possible price ASAP

Bought with Jason E. Lepore • RE/MAX Connection Realtors
GET MORE INFORMATION





