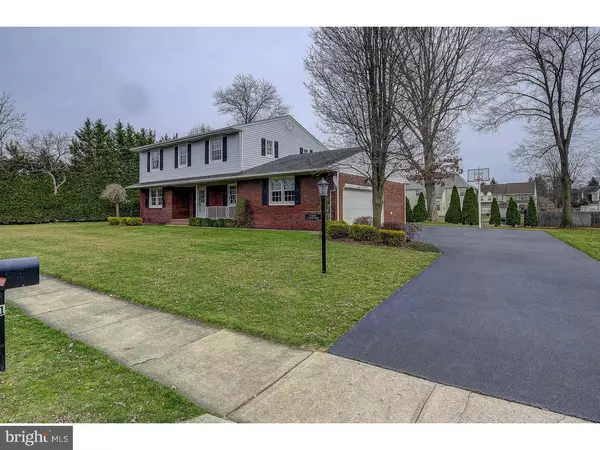For more information regarding the value of a property, please contact us for a free consultation.
Key Details
Sold Price $340,000
Property Type Single Family Home
Sub Type Detached
Listing Status Sold
Purchase Type For Sale
Square Footage 2,192 sqft
Price per Sqft $155
Subdivision Georgetown Estates
MLS Listing ID 1000071374
Sold Date 05/18/17
Style Colonial
Bedrooms 4
Full Baths 2
Half Baths 1
HOA Y/N N
Abv Grd Liv Area 2,192
Originating Board TREND
Year Built 1965
Annual Tax Amount $10,411
Tax Year 2016
Lot Size 0.439 Acres
Acres 0.44
Lot Dimensions 142X135
Property Description
Georgetown Estates Custom Built Colonial! This Center Hall Colonial, built with "Love" comes complete with 4 bedrooms, 2.5 baths, full basement containing your very own "Man Cave" plus a full 2 car garage, with extra room for storage! Once you step inside this meticulous home, you will see and feel the many touches of quality including the slate foyer and the "real" hardwood floors flowing through out most rooms. The Rocking Chair front porch with real brick exterior are signs of the quality and craftsmanship built into this home. This home has an easy flow for entertaining as the kitchen overlooks the living room to one side and the dining room to the other! The spacious Living Room with it's beautiful brick fireplace and hard wood floors features a newer sliding door leading out onto your back patio and spacious back yard, just great for entertaining or a restful time alone! This home is situated in a well established area on a less traveled street. Newer Anderson windows through out! Home Warranty Included!! Quick Close possible!
Location
State NJ
County Burlington
Area Bordentown Twp (20304)
Zoning RESID
Rooms
Other Rooms Living Room, Dining Room, Primary Bedroom, Bedroom 2, Bedroom 3, Kitchen, Family Room, Bedroom 1, Laundry
Basement Full
Interior
Interior Features Primary Bath(s), Stall Shower, Kitchen - Eat-In
Hot Water Natural Gas
Heating Gas, Forced Air
Cooling Central A/C
Flooring Wood, Fully Carpeted, Tile/Brick
Fireplaces Number 1
Fireplaces Type Brick
Equipment Cooktop, Dishwasher, Refrigerator
Fireplace Y
Window Features Replacement
Appliance Cooktop, Dishwasher, Refrigerator
Heat Source Natural Gas
Laundry Main Floor
Exterior
Exterior Feature Patio(s), Porch(es)
Garage Inside Access, Garage Door Opener
Garage Spaces 2.0
Utilities Available Cable TV
Waterfront N
Water Access N
Roof Type Shingle
Accessibility None
Porch Patio(s), Porch(es)
Parking Type On Street, Driveway, Other
Total Parking Spaces 2
Garage N
Building
Lot Description Open, Front Yard, Rear Yard, SideYard(s)
Story 2
Foundation Brick/Mortar
Sewer Public Sewer
Water Public
Architectural Style Colonial
Level or Stories 2
Additional Building Above Grade
New Construction N
Schools
Middle Schools Bordentown Regional
High Schools Bordentown Regional
School District Bordentown Regional School District
Others
Senior Community No
Tax ID 04-00094-00002
Ownership Fee Simple
Acceptable Financing Conventional, VA, FHA 203(b)
Listing Terms Conventional, VA, FHA 203(b)
Financing Conventional,VA,FHA 203(b)
Read Less Info
Want to know what your home might be worth? Contact us for a FREE valuation!

Our team is ready to help you sell your home for the highest possible price ASAP

Bought with Aleah Hosszu • Smires & Associates
GET MORE INFORMATION





