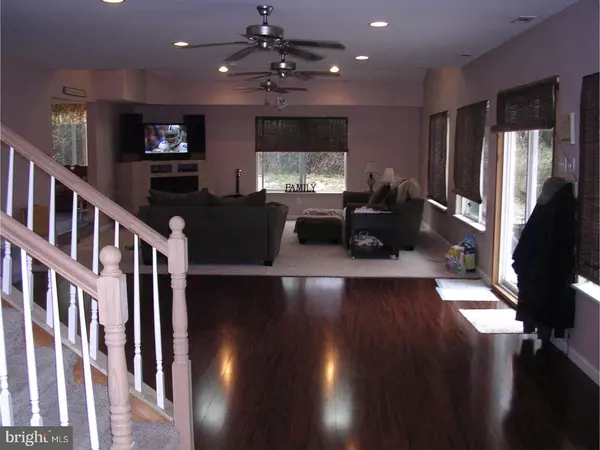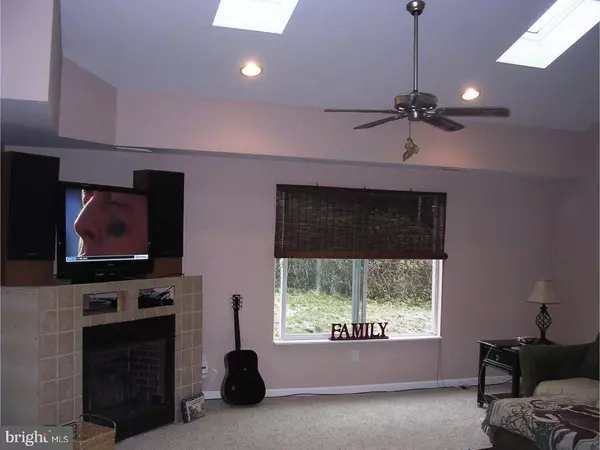For more information regarding the value of a property, please contact us for a free consultation.
Key Details
Sold Price $199,000
Property Type Single Family Home
Sub Type Detached
Listing Status Sold
Purchase Type For Sale
Square Footage 2,600 sqft
Price per Sqft $76
Subdivision None Available
MLS Listing ID 1000058720
Sold Date 07/21/17
Style Contemporary
Bedrooms 3
Full Baths 2
Half Baths 1
HOA Y/N N
Abv Grd Liv Area 2,600
Originating Board TREND
Year Built 1960
Annual Tax Amount $2,560
Tax Year 2016
Lot Size 0.258 Acres
Acres 0.26
Lot Dimensions 75X150
Property Description
It has been said; don't judge a book by its cover. Well, check this out! Approximately 2600 sq ft of living space, open floor plan with beautiful remodeled kitchen, granite counters, stainless appliances & tile floor. Huge dining room with fireplace for family gatherings, enormous family room with gas fireplace, both with laminate flooring & sliders to the outside deck. Master bedroom includes master bath with whirlpool tub & separate shower, walk-in closet & slider to private balcony. Two other nice size bedrooms, an office (can be converted to 4th bedroom), sky-lights & ceiling fans through out. Sellers will be installing central air or credit buyers with accepted offer. Must see to appreciate so make your appointment today! USDA 100% financing for those who qualify.
Location
State NJ
County Atlantic
Area Folsom Boro (20110)
Zoning RES
Rooms
Other Rooms Living Room, Dining Room, Primary Bedroom, Bedroom 2, Kitchen, Bedroom 1, Other
Interior
Interior Features Primary Bath(s), Ceiling Fan(s), Breakfast Area
Hot Water Electric
Heating Gas, Forced Air
Cooling Wall Unit
Flooring Fully Carpeted
Fireplaces Number 2
Fireplaces Type Brick
Equipment Oven - Self Cleaning, Dishwasher
Fireplace Y
Appliance Oven - Self Cleaning, Dishwasher
Heat Source Natural Gas
Laundry Main Floor
Exterior
Exterior Feature Deck(s)
Utilities Available Cable TV
Waterfront N
Water Access N
Accessibility None
Porch Deck(s)
Parking Type None
Garage N
Building
Story 1.5
Foundation Slab
Sewer On Site Septic
Water Well
Architectural Style Contemporary
Level or Stories 1.5
Additional Building Above Grade
New Construction N
Schools
Middle Schools Hammonton
High Schools Hammonton
School District Hammonton Town Schools
Others
Senior Community No
Tax ID 10-02603-00633
Ownership Fee Simple
Acceptable Financing Conventional, VA, FHA 203(b), USDA
Listing Terms Conventional, VA, FHA 203(b), USDA
Financing Conventional,VA,FHA 203(b),USDA
Read Less Info
Want to know what your home might be worth? Contact us for a FREE valuation!

Our team is ready to help you sell your home for the highest possible price ASAP

Bought with Jason M Galante • Hometown Real Estate Group
GET MORE INFORMATION





