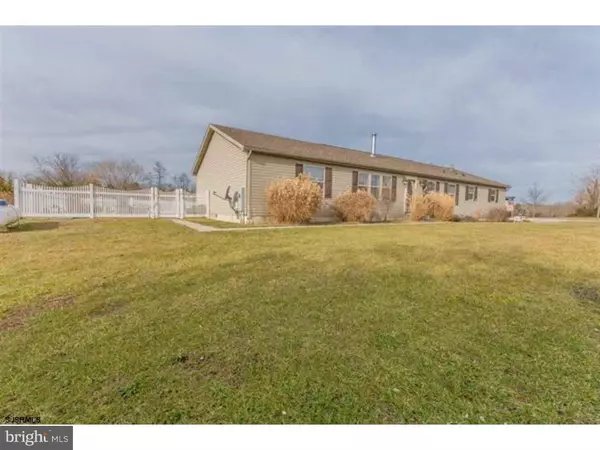For more information regarding the value of a property, please contact us for a free consultation.
Key Details
Sold Price $280,000
Property Type Single Family Home
Sub Type Detached
Listing Status Sold
Purchase Type For Sale
Square Footage 2,160 sqft
Price per Sqft $129
Subdivision None Available
MLS Listing ID 1000058472
Sold Date 08/09/17
Style Ranch/Rambler
Bedrooms 3
Full Baths 2
Half Baths 1
HOA Y/N N
Abv Grd Liv Area 2,160
Originating Board TREND
Year Built 2003
Annual Tax Amount $8,188
Tax Year 2016
Lot Size 9.370 Acres
Acres 9.37
Lot Dimensions 9.37
Property Description
This fabulous home, secluded on 9.37 acres boasts nature trails, wildlife, a Florida room with a spectacular view of the in-ground pool, 2 wood burning fire places and a great room offering a wet-bar. Step into the spacious great room with a wood burning stone fireplace, wet bar, vaulted ceiling with exposed wood beams, ceiling fan & "Pergo" flooring! The sunny dining area features sliding glass doors which lead to a covered patio with pergola! The attractive oak kitchen features a double bowl stainless steel sink, center island, dishwasher & Kenmore Elite refrigerator with ice maker included! The living room features a 2nd fireplace & "Pergo" flooring! The master bedroom includes a private bath with his & hers sinks, a soaking tub & a large walk-in closet! The two additional bedrooms also each feature walk-in closets! Drenched in light, the lovely Florida room features walls of windows, tiled floors, ceiling fan & leads to a back yard oasis with fenced yard & heated pool! Exterior features include a Huge (40 x 30) 3 car detached garage and a walking trail that surrounds the entire property!
Location
State NJ
County Atlantic
Area Hamilton Twp (20112)
Zoning FA10
Rooms
Other Rooms Living Room, Dining Room, Primary Bedroom, Bedroom 2, Kitchen, Family Room, Bedroom 1, Laundry
Interior
Interior Features Primary Bath(s), Kitchen - Island, Ceiling Fan(s), Sauna, Wood Stove, Wet/Dry Bar, Dining Area
Hot Water Electric
Heating Gas, Wood Burn Stove
Cooling Central A/C
Flooring Tile/Brick
Fireplaces Number 2
Fireplaces Type Brick, Gas/Propane
Equipment Oven - Self Cleaning, Dishwasher
Fireplace Y
Appliance Oven - Self Cleaning, Dishwasher
Heat Source Natural Gas, Wood
Laundry Main Floor
Exterior
Exterior Feature Patio(s)
Garage Garage Door Opener, Oversized
Garage Spaces 6.0
Carport Spaces 3
Pool In Ground
Waterfront N
Water Access N
Roof Type Pitched
Accessibility None
Porch Patio(s)
Parking Type Detached Garage, Other, Detached Carport
Total Parking Spaces 6
Garage Y
Building
Lot Description Irregular, Open, Trees/Wooded, Front Yard, Rear Yard, SideYard(s)
Story 1
Foundation Concrete Perimeter
Sewer On Site Septic
Water Well
Architectural Style Ranch/Rambler
Level or Stories 1
Additional Building Above Grade
New Construction N
Others
Senior Community No
Tax ID 12-00492-00004
Ownership Fee Simple
Security Features Security System
Acceptable Financing Conventional, VA, FHA 203(b), USDA
Listing Terms Conventional, VA, FHA 203(b), USDA
Financing Conventional,VA,FHA 203(b),USDA
Read Less Info
Want to know what your home might be worth? Contact us for a FREE valuation!

Our team is ready to help you sell your home for the highest possible price ASAP

Bought with George Phy • Glen Cove Real Estate
GET MORE INFORMATION





