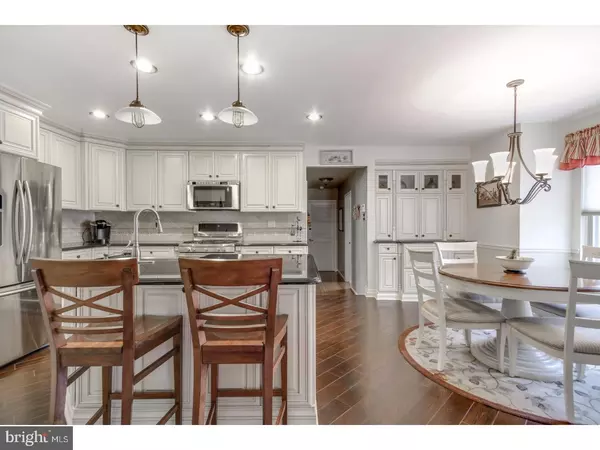For more information regarding the value of a property, please contact us for a free consultation.
Key Details
Sold Price $375,000
Property Type Single Family Home
Sub Type Detached
Listing Status Sold
Purchase Type For Sale
Square Footage 2,886 sqft
Price per Sqft $129
Subdivision Snowy Owl Woods
MLS Listing ID 1000052418
Sold Date 06/30/17
Style Colonial
Bedrooms 4
Full Baths 3
Half Baths 1
HOA Y/N N
Abv Grd Liv Area 2,886
Originating Board TREND
Year Built 1993
Annual Tax Amount $9,412
Tax Year 2016
Lot Size 0.300 Acres
Acres 0.3
Lot Dimensions 13,068 SQFT
Property Description
Situated in the desirable Snowy Owl Woods community, this stunning Paparone Aristocrat model has so much to offer! Features include: 4 bedrooms, an office that could be a 5th bedroom, and 3 full baths. The Family room is very welcoming with a gorgeous marble fireplace, french doors, along with warm, neutral colored paint. The dream kitchen boasts 42" soft-close wooden cabinets, granite counter tops, upgraded fixtures, recessed lighting, an over-sized center island with seating, stainless steal appliances, ceramic tile back-splash, and heated tile flooring. The second floor offers a master bedroom suite, with two walk-in closets and a fully equipped spa shower, separate jetted bath and heated floors. In the Family room are french doors that lead you outside to a paved patio that overlooks the beautifully landscaped yard. The roof and cooling system were just replaced last year! This is wonderful home is in an excellent location. Less than 5 minutes away from schools, shopping and Route 55! Do not delay!!
Location
State NJ
County Gloucester
Area Mantua Twp (20810)
Zoning RES
Rooms
Other Rooms Living Room, Dining Room, Primary Bedroom, Bedroom 2, Bedroom 3, Kitchen, Family Room, Bedroom 1, In-Law/auPair/Suite, Laundry, Other, Attic
Interior
Interior Features Primary Bath(s), Kitchen - Island, Butlers Pantry, Ceiling Fan(s), Attic/House Fan, WhirlPool/HotTub, Sprinkler System, Breakfast Area
Hot Water Electric
Heating Gas, Forced Air
Cooling Central A/C
Flooring Wood, Fully Carpeted, Tile/Brick
Fireplaces Number 1
Fireplaces Type Marble
Equipment Built-In Range, Oven - Self Cleaning, Dishwasher, Disposal
Fireplace Y
Window Features Energy Efficient
Appliance Built-In Range, Oven - Self Cleaning, Dishwasher, Disposal
Heat Source Natural Gas
Laundry Main Floor
Exterior
Exterior Feature Patio(s), Porch(es)
Garage Spaces 4.0
Fence Other
Utilities Available Cable TV
Waterfront N
Water Access N
Roof Type Pitched,Shingle
Accessibility None
Porch Patio(s), Porch(es)
Parking Type On Street, Driveway, Attached Garage
Attached Garage 2
Total Parking Spaces 4
Garage Y
Building
Lot Description Front Yard, Rear Yard
Story 2
Foundation Concrete Perimeter
Sewer Public Sewer
Water Public
Architectural Style Colonial
Level or Stories 2
Additional Building Above Grade
Structure Type Cathedral Ceilings,9'+ Ceilings
New Construction N
Schools
Middle Schools Clearview Regional
High Schools Clearview Regional
School District Clearview Regional Schools
Others
Senior Community No
Tax ID 10-00251 08-00014
Ownership Fee Simple
Security Features Security System
Read Less Info
Want to know what your home might be worth? Contact us for a FREE valuation!

Our team is ready to help you sell your home for the highest possible price ASAP

Bought with Janice Tarpy • RE LINC Real Estate Group
GET MORE INFORMATION





